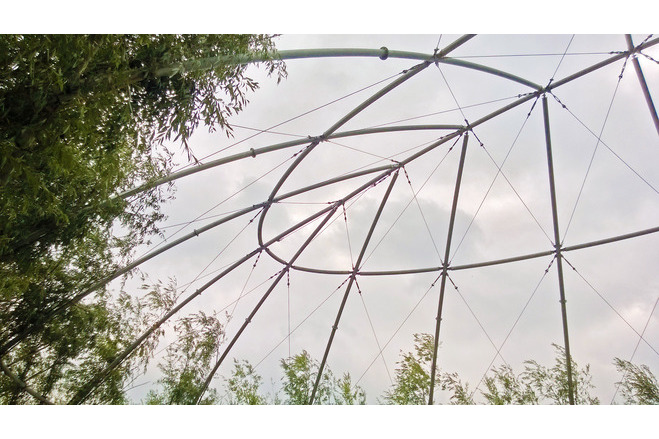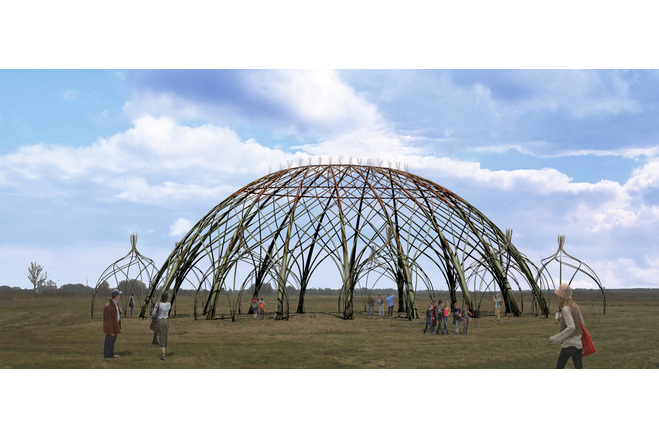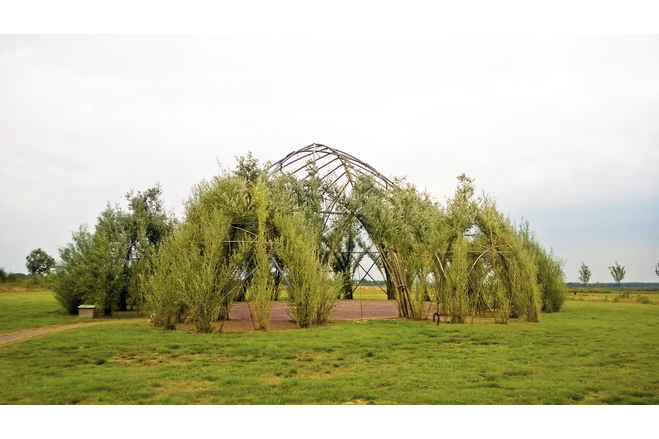Open-air theatre the Wilgenborg
General information
-
Home page
https://tentech.nl/en/textile-architecture/wilgenborg/
-
Location address
In the landscape near Blauwestad, Groningen
-
Location country
Netherlands
-
Year of construction
2017
-
Name of the client/building owner
Stichting de Wilgenborg
-
Function of building
Shelters
-
Degree of enclosure
Open structure
-
Climatic zone
Temperate - cold winters and mild summers
-
Type of application of the membrane
covering
Description
The open-air theatre the Wilgenborg is located in the surroundings of the Blauwestad, Groningen (NL). The design of Merijn Vrij (architect/artist) is an organic piece of art and living structure that is constantly in motion, developing and growing. The structure is a hybrid construction of living willow branches supported by a (partially temporary) structure. Over time, the structure will grow into a fully green and living structure where the willows are dominant over the steel structure.
Tentech was committed to support Merijn Vrij in the final design and realization of the Wilgenborg. Tentech was responsible for the structural realization of the Wilgenborg. Furthermore, the static analysis, engineering of the steel parts and 3D-modelling was executed by Tentech.
The project started with the pre-engineering of the structure, in this stage the steel structure was dimensioned on a preliminary base. The stiffness and structural capacity of the willows was neglected during the pre-engineering stage of the project. The geometry of the design of Merijn Vrij was used as starting point for the geometry of the structure.
At a later stage, the ambition was expressed to use the load-bearing capacity of the willows as much as possible. After planting, the willows will increase in cross section and length. Therefore it is likely to assume that the load-bearing capacity will increase.
Since it was unclear how this growing process of the willows would develop, several base principles needs to be stated. According to varies meetings with the willow supplier and literature studies a plan was written for the coming years of the hybrid steel-willow structure.
The challenge of the project was managing the growing process and predicting it in the right way for the longer term. A 4-year grow-strategy was drawn up for this purpose. In the first year it was stated that the willows would grow approximately 6-7m. The willows needed to be guided around the steel structure and reinforcement bar cages, these are cladded with dead-willow branches. The load-bearing capacity of the living willows is limited in this stage of the project. The load-bearing capacity of the structure is predominantly obtained from the hybrid of steel and dead-willow branches. In this stage, the Wilgenborg cannot be closed with a textile roof because the load-bearing capacity of the hybrid structure is still limited (Figs 1-2).
In the second and third year of the growing process the willows will continue increasing in length and cross section but are still not capable of supporting the textile roof. It is very important that the willows are weaved around the steel structure and guided in the way the structural model is designed. Furthermore it is important to cut all the leaves and make the willow predominantly grow in length in the right direction. The goal is to finally connect the willows in the top of the structure.
It is assumed that the in the fourth year the willows will reach the desired length and cross section. Because of the increased bending stiffness of the willows, the ratio in stiffness between willow and steel will change. The dead-willow branches can be neglected because of the limited cross section, the living willows will take over this load-bearing capacity. In the 4-year plan it is assumed that the textile roof can be installed in the fourth year. First, validation tests need to be executed to proof the load-bearing capacity of the hybrid structure.
The living piece of art serves as a shelter for diverse big and smaller events. From theatre performances to meetings and music performances, everything is possible. The visitors will experience a safe and cosy feeling inside the pavilion despite the considerable surface of the playground (36x22m). This feeling is stimulated by the big green and living roof cladding of the willows.
Design: Merijn Vrij
Concept: Company New Heroes; Klarenbeek & Dros
Description of the environmental conditions
Material of the cover
-
Cable-net/Fabric/Hybrid/Foil
Hybrid
Main dimensions and form
-
Total length (m)
36
-
Total width (m)
22
Duration of use
-
Temporary or permanent structure
Permanent
Involved companies
-
Engineers
Tentech BV
Editor
-
Editor
Evi Corne




