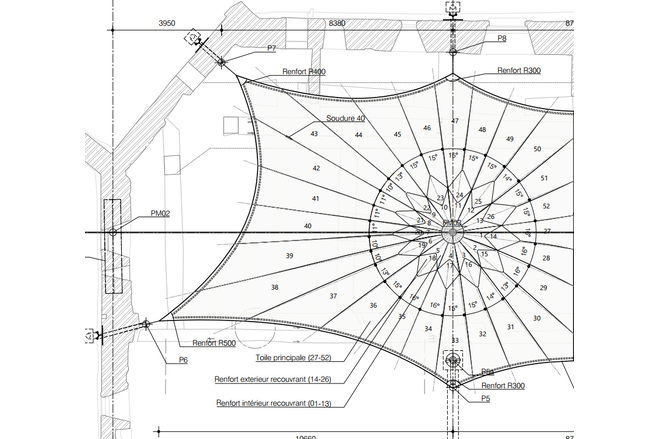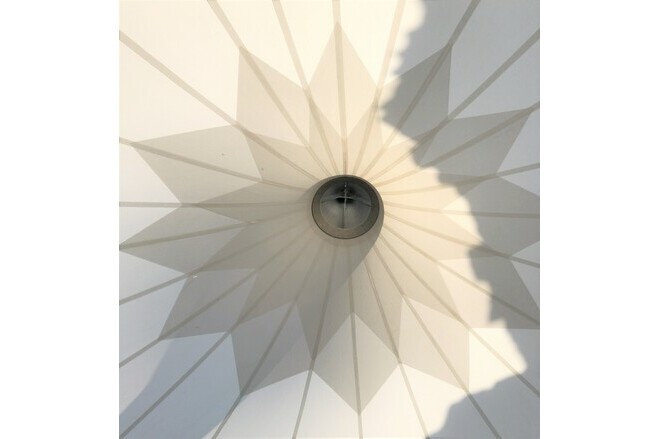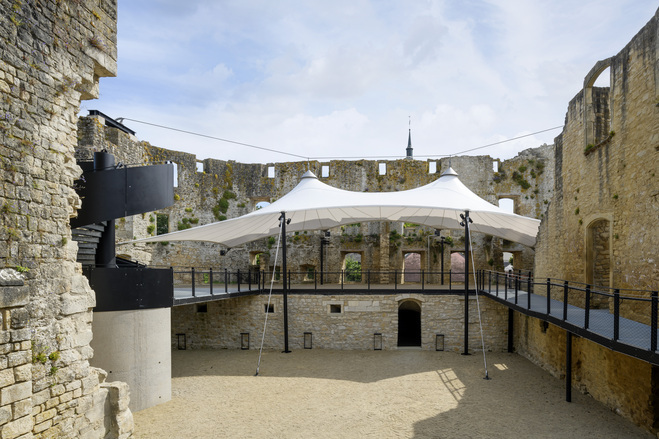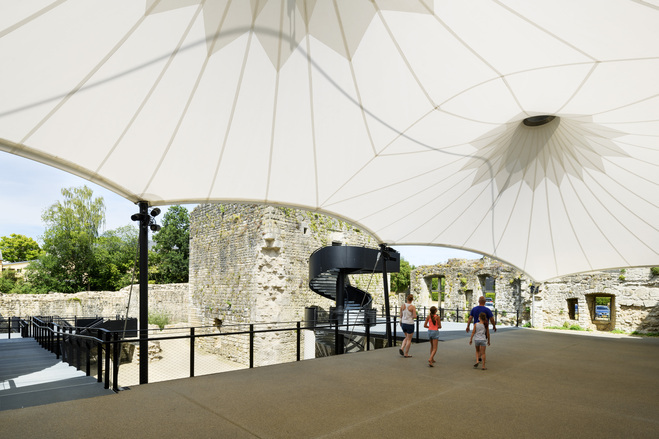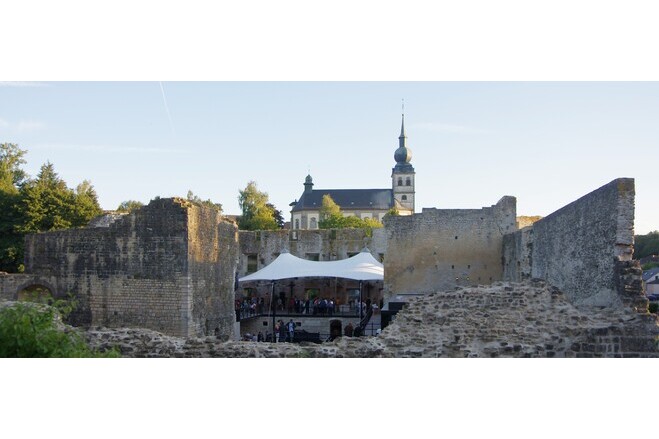Koerich Castle, tensile membrane covering
General information
-
Home page
https://ney.partners/project/membrane-structure-koerich-castle/
-
Location address
Rue du Château, 8385 Koerich, Luxembourg
-
Location country
Luxembourg
-
Year of construction
2019
-
Name of the client/building owner
Ministry of the Culture / Service des sites et monuments nationaux, the Luxembourg government
-
Function of building
Entertainment & recreation
-
Degree of enclosure
Open structure
-
Climatic zone
Temperate - cold winters and mild summers
-
Number of layers
mono-layer
-
Type of application of the membrane
covering
-
Primary function of the tensile structure
- Rain protection
- Sun protection
Description
The Koerich Castle, situated along a small stream in the Eisch valley of Luxembourg, is a Medieval vestige rooted in the 12th century and recognized as one of the seven monumental castles in the valley. The Luxembourgish government, the current owner of the castle, initiated a conservation intervention, which also creates new cultural spaces that make use of the old castle.
One of the new features of the castle is the capacity for hosting various festivities and activities, (such as shows and concerts) on the elevated platform in the old corps-de-logis. The dimensions of this space are approximately 31m by 10m, with a total surface of 306m2. The inner space is enclosed by three facades of 13m height, including the south face which forms a spectacular backdrop when seen from the inner court. Ney & Partners was asked to propose a design for a canopy covering the stage, which would enable hosting events while protecting it from the weather conditions. The design with a tensile membrane structure was chosen after different design variants were presented to the client.
Design
Thick masonry walls of the existing east, west and south façades allow the integration of a lightweight structure tensioned in the air between these walls. A primary cable is installed atop the east and the west façades and laid along the axis of the corps-de-logis. The membrane is hung from the two high points on the primary cable and stretched across by the edge cables along the lower perimeter of the structure. The edge cables, anchored on multiple perimeter points on the masonry walls, provide the necessary prestresses to the entire membrane surface.
Starting from the geometric configuration in the preliminary sketch, six lower points are extended outwards to positions that are 80cm from the interior surface of the wall, in order to maximise the covered area. Two lower points facing the inner court are supported by two columns made of tubular steel profiles with a diameter of 168mm and a height of 7m, which sit on a rocker bearing of 60mm diameter.
Requiring no structural support on the platform allows the event organisers to flexibly program the layout for various purposes. The chosen geometry, with a surface area of 240m², defines two equivalent spaces that can either be organized into an audience space and a performance space, or can be entirely dedicated to the stage space. From the viewpoint of architectural integration, the advantage of this solution is its lightness. Not only is the structure support-free and lightweight in the physical sense, it also showcases the character of time in a contemporary language. The visual appearance of the structure demonstrates an excellent integration, maximising the playful contrast between the massiveness of the ancient masonry works with its strictly defined geometry and the lightness of the membrane with a more natural fluid form.
Description of the environmental conditions
Material of the cover
-
Cable-net/Fabric/Hybrid/Foil
Fabric
Main dimensions and form
-
Covered surface (m2)
310
Duration of use
-
Temporary or permanent structure
Permanent
Involved companies
-
Engineers
Ney & Partners
-
Contractors
Schreiber
-
Suppliers
Sefar AG
Editor
-
Editor
Evi Corne


