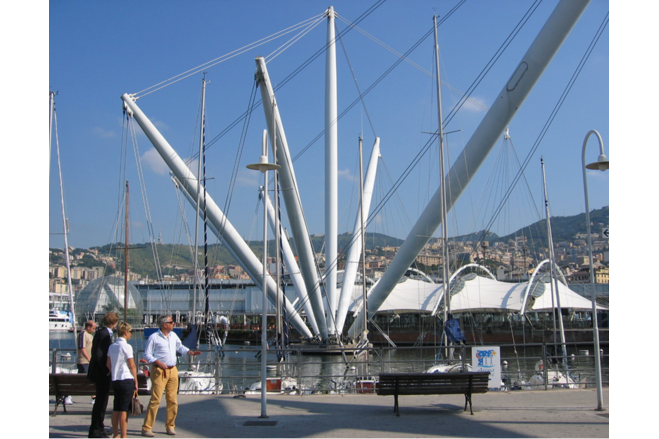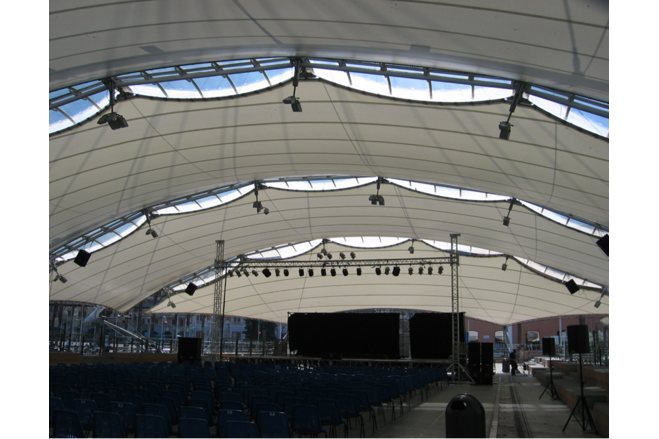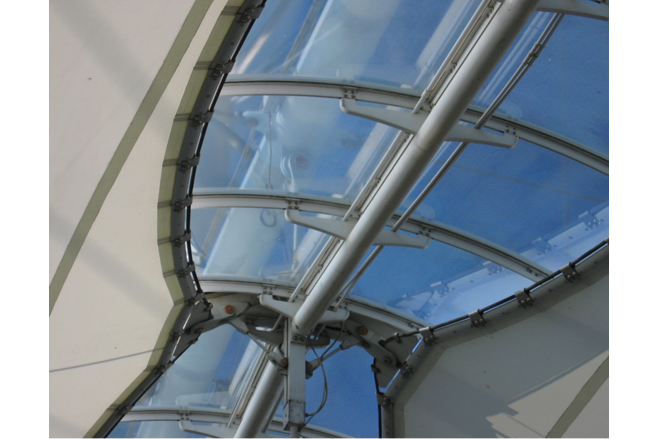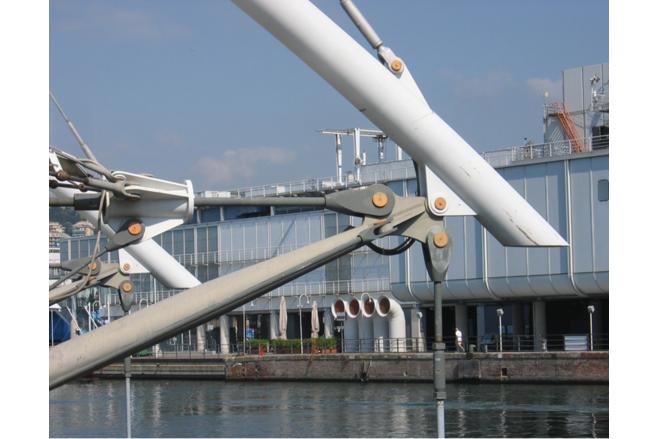Bigo
General information
-
Location address
Genova
-
Location country
Italy
-
Year of construction
1992
-
Function of building
Multipurpose halls
-
Degree of enclosure
Open structure
-
Climatic zone
Mediterranean - mild winters, dry hot summers
-
Number of layers
mono-layer
-
Type of application of the membrane
covering
-
Primary function of the tensile structure
- Rain protection
- Sun protection
- Wind protection
Description
In 1992, on the occasion of an international exposition commemorating the 500th anniversary of the discovery of the Americas by Columbus, the old harbour of Genova and the historical city district (which had long been separated) were rejoined through redevelopment. Old 16th century buildings were restored and an aquarium and the Bigo (bigo is the old Genovese word for a ship's crane) were newly reconstructed.
After the exposition ended, the facilities were turned into a large waterfront park and have since been administered by the city.
The tent roof (60m long by 40m) covers a multi-functional space: after the exposition, it has served as a skating rink in winter and a place where miniature soccer games for children or outdoor concerts are held in summer.
The Bigo consists of 2 independent sets of cigar-shaped booms forming out from a small island located within the water of the dock. One set of booms supports the membrane roof and the other carries a vertical cable-car passenger lift from the quayside. Both sets are anchored down with tie bars to foundations beneath the harbour water.
Radiating out from the tip of each of the booms supporting the canopy are fans of 16 cables which support slender arch ribs from which in turn the membrane canopy (made of PTFE-coated glass fibre) is suspended.
The canopy consists of 5 discrete membrane panels each of which has ‘edge cables’. Glass lenses close off the gaps between the membranes while a pantograph mechanism automatically synchronises the position of the glass with that of the membrane roof under changing loads.
The Bigo, built 16 years ago with a PTFE-coated glass fibre fabric, is still a nicely tensioned, clean white, impressive free span cover and one can feel that this precisely engineered structure performs well. Roberto Canobbio would just prefer that the steel structure could be painted to ensure an extended life time of the whole structure.
Description of the environmental conditions
Material of the cover
-
Cable-net/Fabric/Hybrid/Foil
Fabric
-
Material Fabric/Foil
Laminated Glass, PTFE coated glass
Main dimensions and form
-
Covered surface (m2)
2400
-
Total length (m)
60
-
Total width (m)
40
Duration of use
-
Temporary or permanent structure
Permanent
-
Convertible or mobile
Convertible
Involved companies
-
Architects
Renzo Piano Building Workshop
-
Engineers
Ove Arup & Partner Hong Kong Ltd.
form TL ingenieure für tragwerk und leichtbau gmbh
-
Contractors
Verseidag-Indutex GmbH
-
Suppliers
Canobbio spa
Editor
-
Editor
Evi Corne





