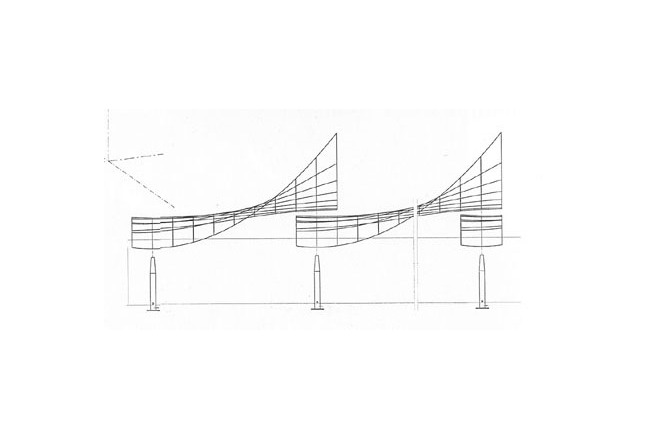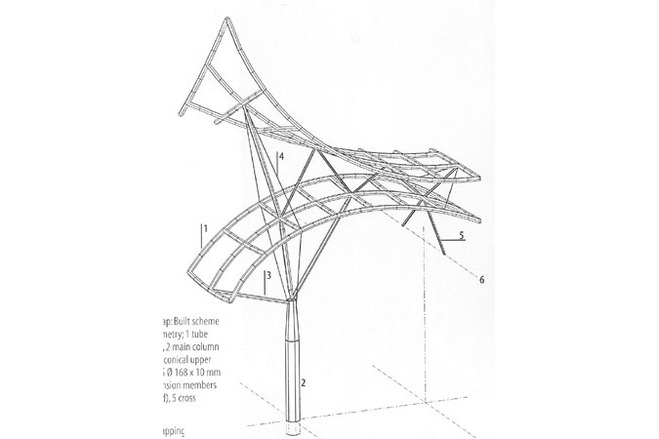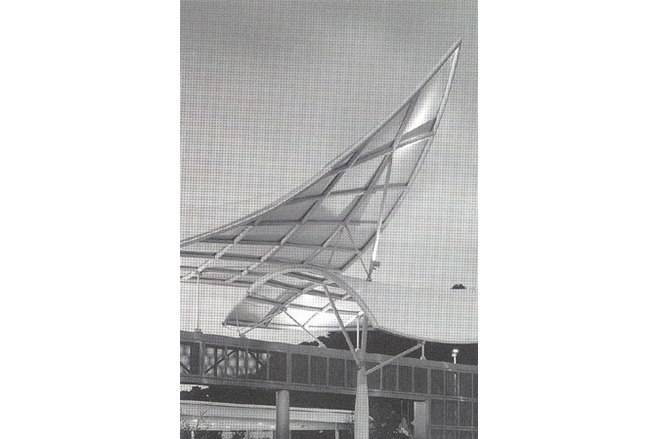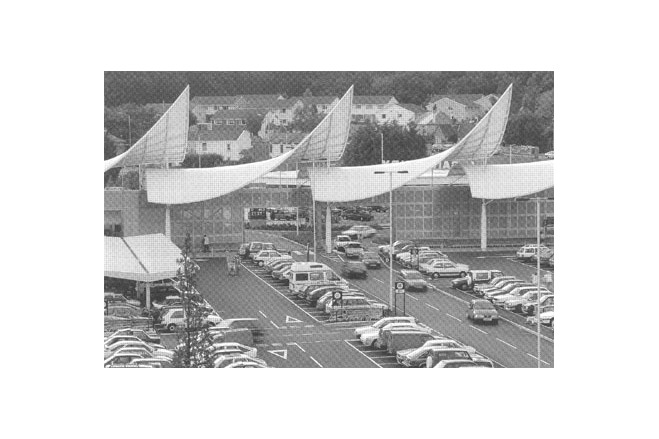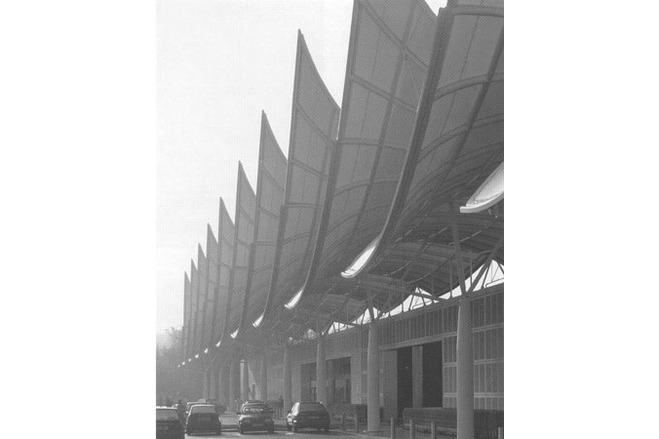Roof Canopy of Sainsbury's Supermarket in Plymouth (United Kingdom)
General information
-
Location address
Plymouth
-
Location country
United Kingdom
-
Year of construction
1994
-
Name of the client/building owner
J. Sainsbury plc
-
Function of building
Shops and stores
-
Degree of enclosure
Hybrid structure
-
Climatic zone
Temperate - cold winters and mild summers
Description
Design
The eleven curved canopies are reminiscent of sails, forming a line in front of Sainsbury's super- market and supplying the conventional shed with a both impressive and functional accent. They are one of the last works of Peter Rice, who died in 1992,a nd were finished by Martin Manning from Ove Arup & Partners.
Original concept
The search for the optimal technical solution was surely not completed in this project as Peter Rice had intended it. He wanted to have many different components working together in the system. His original design shows many-branched tree columns of steel tubes and a curved primary steel grid, filled-in and braced by prestressed tension ties, a wooden
lattice with a weather skin above, made from a coated man-made fibre fabric. The strength and load-bearing capacity of the components varies according to the scale of the grid. The different grid sizes make a many-layered geometry, and the different structural components work together as space structure.
In the tender version the structure consisted of one tree column per sail with 12 and/or 8 steel branches and a primary grid (Ø 11 4 mm) with square meshes measuring 5 x 5 m in plan, braced by a system of prestressed stainless steel ties in the mesh corners. A wooden secondary grid of rectangular laths 70 x 25 mm with a mesh width of 60 cm was placed on it. It was covered with a prestressed membrane, which was to be raised in the convex area by distance slats and in the concave area was to be anchored linearly by aluminium boltrope sections. Membrane, primary and secondary grid as well as the cable bracing together made up a structural surface with a structurally usable shear stiffness in the plane of the grid.
Executed version
In their built form the roofs have lost something of their original innovation and gained in economy, which may also have been the result of the client finding the project slightly too extravagant. The basic principle survived the structure, however was simplified. The tree columns were reduced to three 'branches' and a tie bracing (not executed), the secondary grid was omitted, and instead the steel tube grid was refined to 7 x I 0 meshes, the tube diameter was increased and the roof membrane was conceived as a minimal surface in the shape of a soap film, so as to be able to prestress the roof membrane directly across the grid without the need for intermediate supports. The less-layered structural hierarchy was felt to be an acceptable compromise.The increased simplicity also has a certain desirable formal effect.
Situation
Altogether 11 sails of identical shape (each 20 x 10 m, with a maximum height of 16 m), overlapping each other, constitute a 175 m long roof canopy along a parking lot. In the east it abuts to a newly planted row of trees. Sails and trees work together, to improve the local wind regime in the parking lot and in front of the supermarket. The prevailing wind direction is from south- west, from the sea and the estuary of the river Plym to which the supermarket building turns its back. The sails redirect the fast-moving air up even higher and provide a wind-sheltered zone over the parking lot. They are more like wind deflectors than sails. These and other special arrangement like a rain fence and a porous grid wall were explored in wind tunnel tests at Bristol University.
Description of the environmental conditions
Structure
This is not a membrane structure in the true sense, but this in no way diminishes its architectural charm. The membrane here is rather a cladding for a tubular steel grid, shaped according to the form-giving laws of physics governing the shape of prestressed membranes; it lies on the grid and is anchored there against uplift. Tubular grids orthogonal in plan form a doubly-curved surface, the form of which makes it act as a space structure. It is point-supported on three sides - at two opposite sides by the tree columns, each with three steel-tube 'branches' and a cable bracing. Along the building it is supported by vertical struts and cross bracing arranged on the axis of the tree column. This main column consists of steel tubes Ø 508 x 16 mm with a tapering, conical upper part the tree branches are CHS Ø 168 x 10 mm and Ø 139 x 6.3 mm. Each sail consists of a steel tube grid of 7 x 10 meshes with a tube diameter of Ø 168 x 10 mm. In the overlapping area the upper sail is raised above the lower one by tube compression members (Ø 139 x 6.3 mm) proceeding diagonally from node to node.
The continuous edge tubes and the ones in transverse direction were bent into a three- dimensional curve; the other mesh direction is welded in between them. Each grid was prefabricated as elements in the steel yard and site-welded together on the ground by means of special welding templates. The sails are braced by diagonals along the building front, by cantilever columns together with a triangular bracing in the plane of the tree branches and by the in-plane shear stiffness of the grid.
Membrane
The roof skin consists of PVC-coated polyester fabric. Each sail was manufactured in one piece; the seams follow the grid lines. The membrane is prestressed with 2 kN/m against the edge members of the grid.
Along the straight edges the membrane is anchored through a boltrope running in an aluminium boltrope section, prestressed via threaded bolts and closed by a welded-on weather apron with self-tapping screws clamped to a steel flat, running along the edge.
After prestressing the membrane is sealed at the points where the support struts penetrate the upper sail by a glued fabric sleeve and strapped to the tubes with webbing straps and buckles.
[Soft Shells, Hans-Joachim Schock, p 132-135]
Material of the cover
-
Cable-net/Fabric/Hybrid/Foil
Cable
-
Material Fabric/Foil
Polyester
-
Material coating
PVC
Main dimensions and form
-
Covered surface (m2)
2000
-
Total length (m)
10
-
Total width (m)
20
Duration of use
-
Temporary or permanent structure
Temporary
-
Convertible or mobile
Convertible
-
Design lifespan in years
00-05
Involved companies
-
Architects
Jeremy Dixon & Edward Jones
Editor
-
Editor
Marijke M. Mollaert


