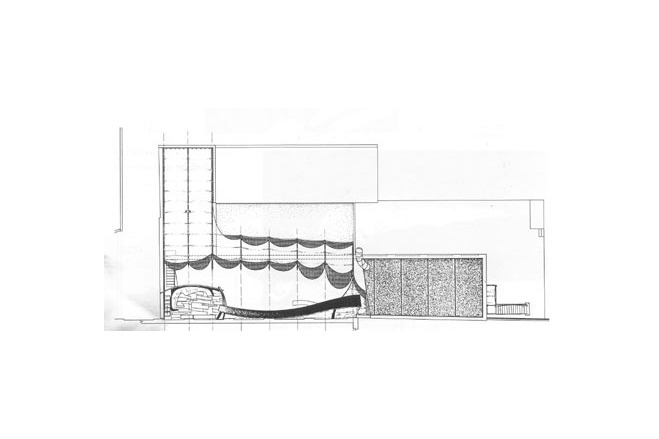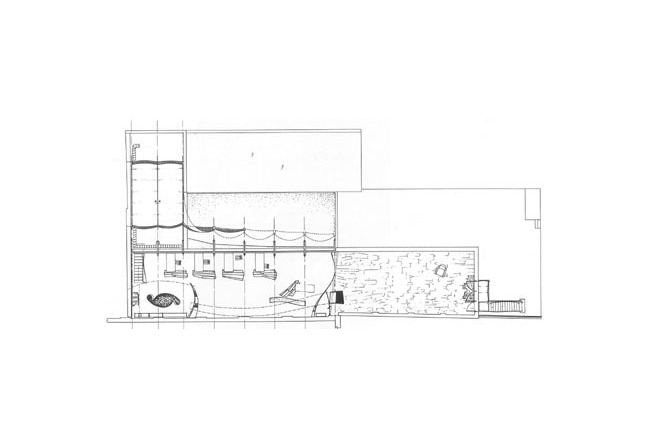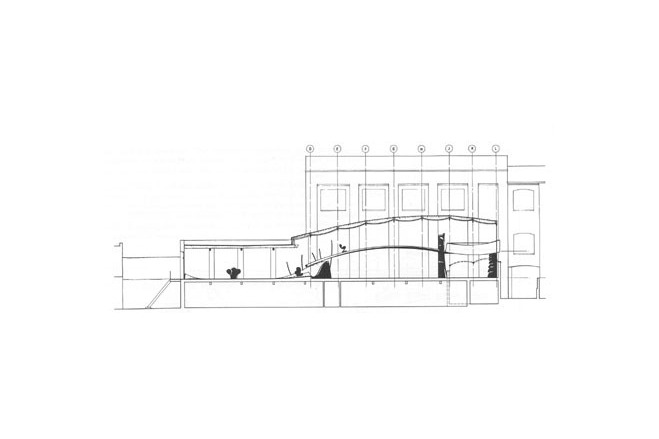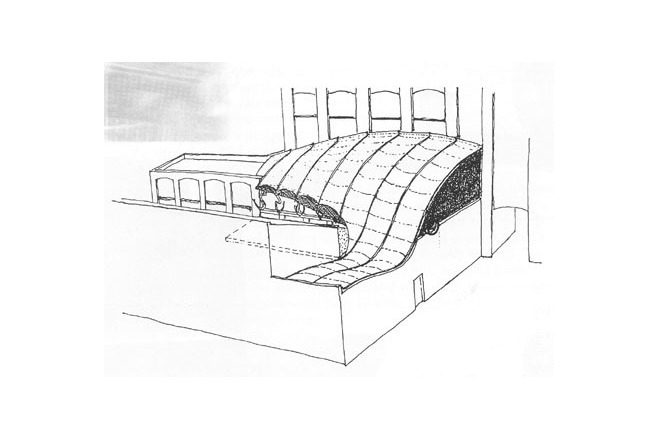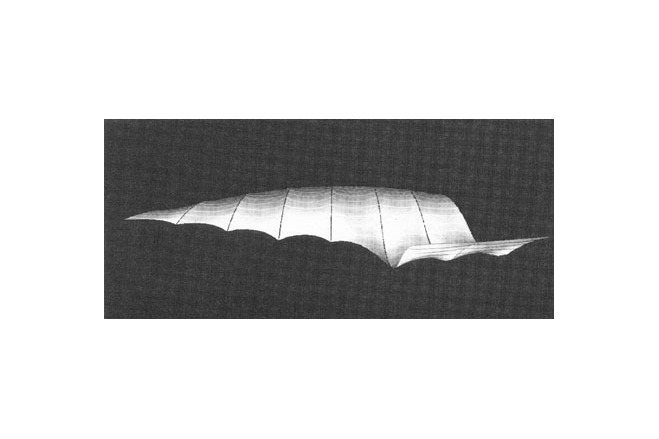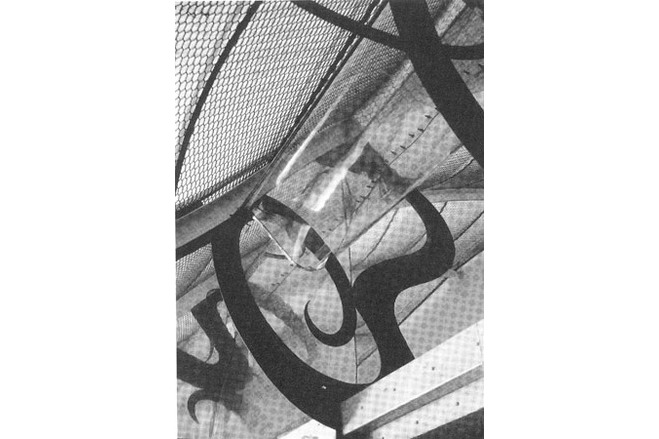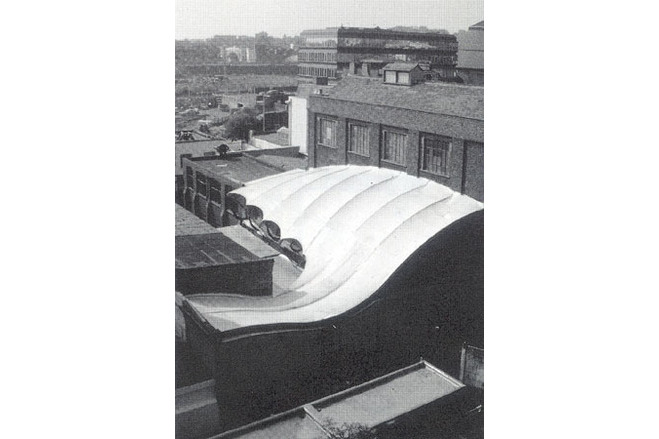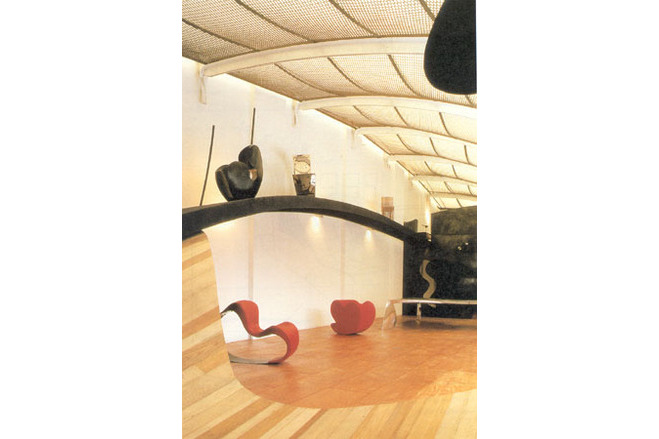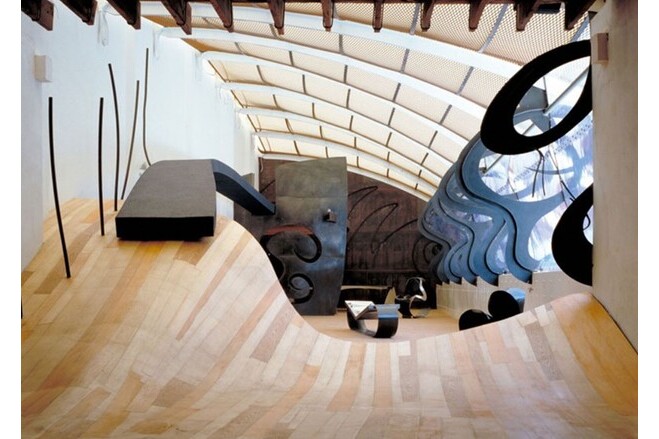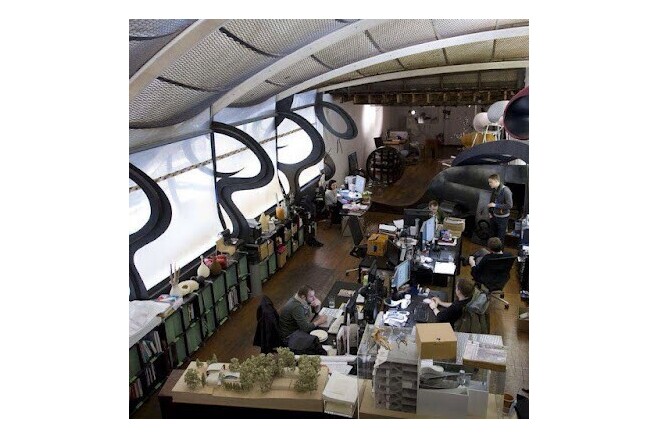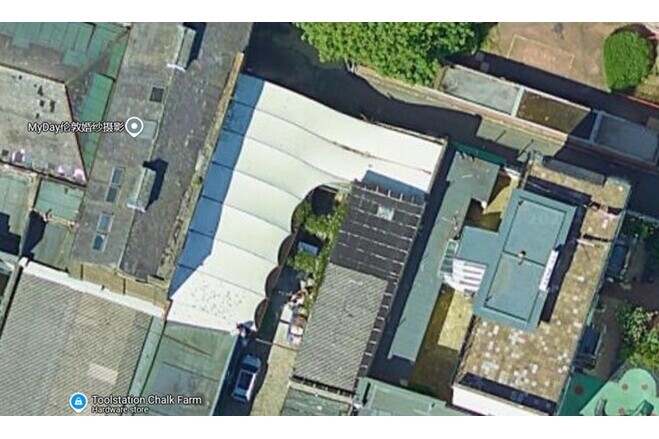Design Studios, Chalk Farm, London
General information
-
Location address
Chalk Farm Road London
-
Location country
United Kingdom
-
Year of construction
1991
-
Function of building
Exhibition
-
Degree of enclosure
Fully enclosed structure
-
Climatic zone
Temperate - cold winters and mild summers
-
Number of layers
mono-layer
-
Primary function of the tensile structure
- Daylight gains
- Rain protection
- Space defining elements
- Wind protection
Description
Although designing with lightweight membranes utilizes the latest computer technology for form finding and stress calculation and often involves the use of twentieth century materials such as high-tensile steel and PTFE, the resultant architecture does not necessarily have to belong to the high-tech category.
In the studios and gallery for One Off, Ron Arad and Alison Brooks have produced a unique solution, where a lightweight membrane roof has been used in conjunction with an expanded metal shell, primarily for its sculptural and axpressive characteristics. The almost ad hoc way in which the membrane roof envelops the remains of a crumbling Edwardian warehouse in Camden Town, London, comes remarkably close to the images of urban metamorphosis conjured up by Peter Cook and Ron Herron in the 1970s magazine Archigram.
The building originally housing Chalk Farm diary (used later as a piano workshop and garment industry sweatshop) was in a state of decay when Ron Arad took it over in 1991. The timber pitched roof over the first-floor warehouse was in need of replacement and a curved metal roof was initially considered. However, Arad and Brooks wanted the roof to have a soft, 'quilt-like appearance'. The PVC and expanded metal roof that cavers the gallery, studio and workshop spaces arose as a result of a collaboration with Neil Thomas and Reg Allen of Atelier One consulting engineers.
Roof structure
The roof construction is unique in employing Expamet weld mesh in compression to form an expanded metal shell. The tensioned fabric and metal structure grew out of the requirement for a covering that was translucent, lightweight (so as not to unduly load the existing brick construction) and quick to build. Load testing at the City University in London was required to determine the buckling capacity of the mesh and to ensure it would meet the engineers' requirements. The weld mesh is held in compression between pairs of curved steel angles that form arches fixed to the existing brick wall. These span onto seven calligraphically shaped steel 'columns' which were individually cut from 6 mm mild steel using sheet steel templates. The doubly curved, enclosing membrane provides weatherproofing and assists in stabilizing the structure. The 'columns' sit on a steel clad, concrete edge beam running the length of the external wall of the studio space. Closed cell foam was used to seal the gap between the weld mesh and the fabric at eaves level. Permanently fixed, 2 mm thick transparent PVC sheeting is used to fill the gap between the roof and the windows. The windows themselves are frameless, consisting of 8 mm thick flexible transparent PVC sheets cut from a roll, and are sealed with the aid of Velcro fabric fastener.
By classifying the space under the roof as semi-external, the designers avoided the question of how to insulate the roof membrane. Since the designers themseves were the end users of the building, a certain amount of on-site improvisation and tailoring of the design was possible during the construction process, as necessitated by the experimental nature of the design.
[Tensile Architecture in the Urban Context, Rudi Scheuermann & Keith Boxer, p 174, 176]
Description of the environmental conditions
Material of the cover
-
Cable-net/Fabric/Hybrid/Foil
Fabric
Main dimensions and form
-
Covered surface (m2)
350
Duration of use
-
Temporary or permanent structure
Permanent
-
Design lifespan in years
11-20
Involved companies
-
Architects
Ron Arad and Alison Brooks
Editor
-
Editor
Marijke M. Mollaert


