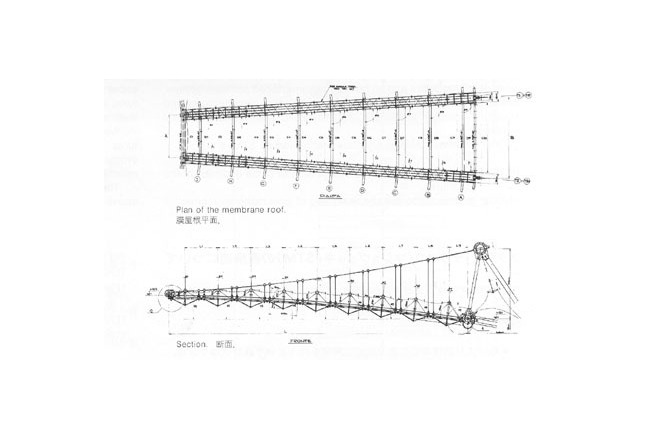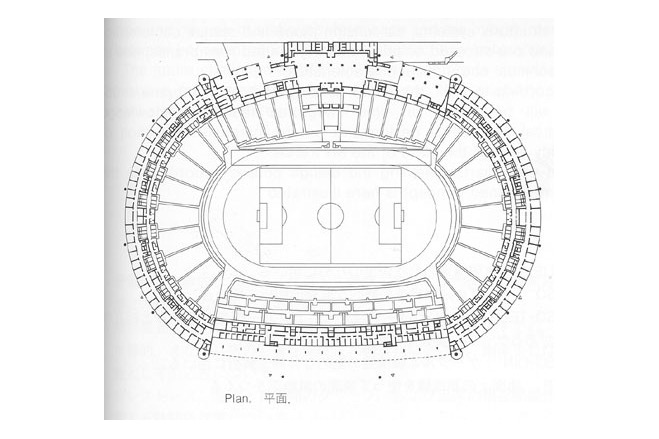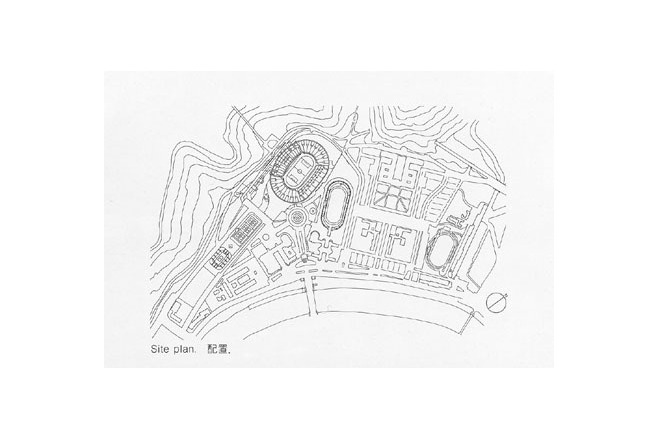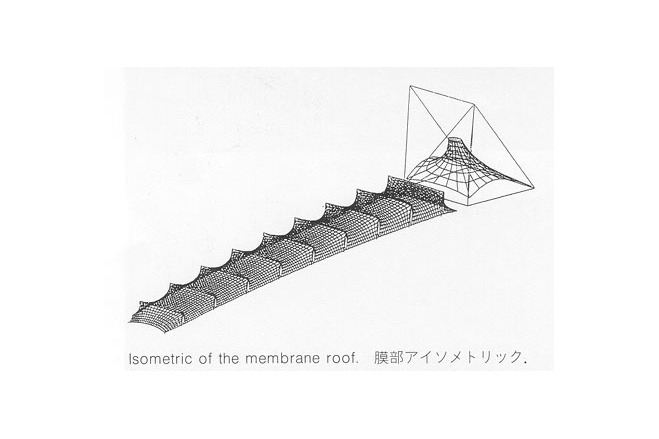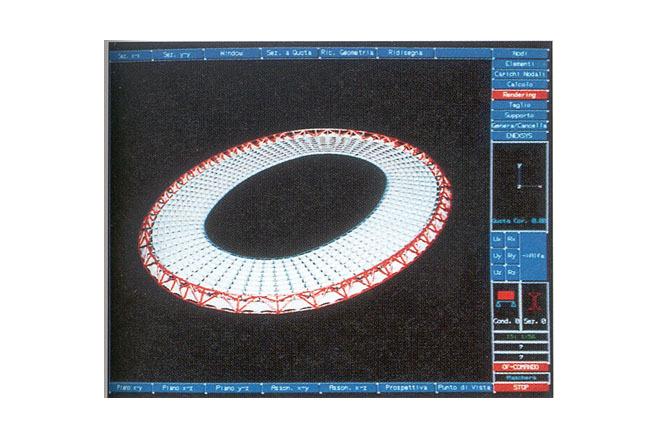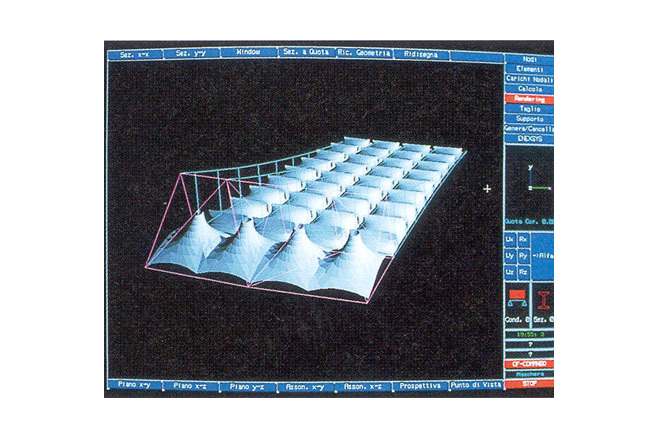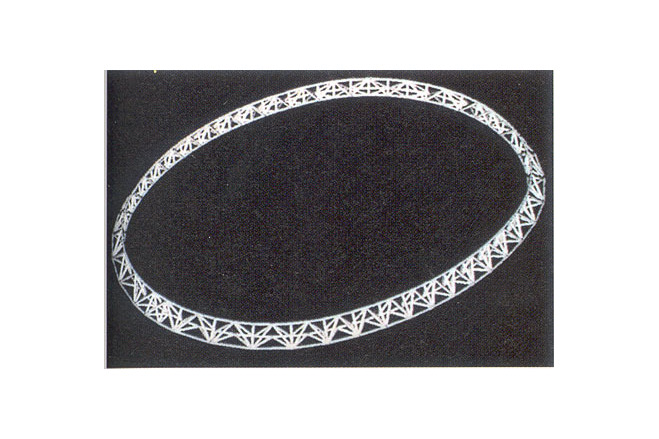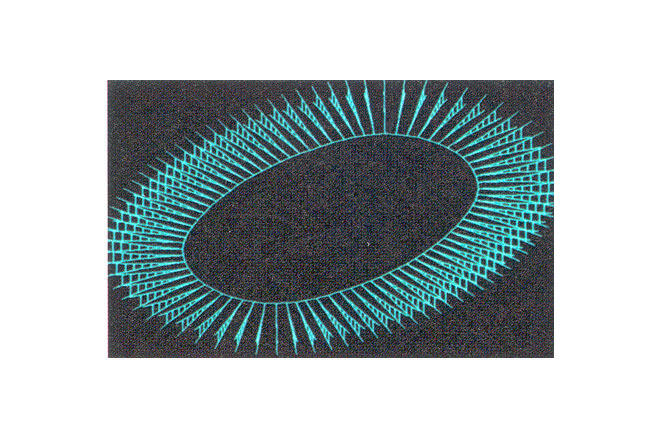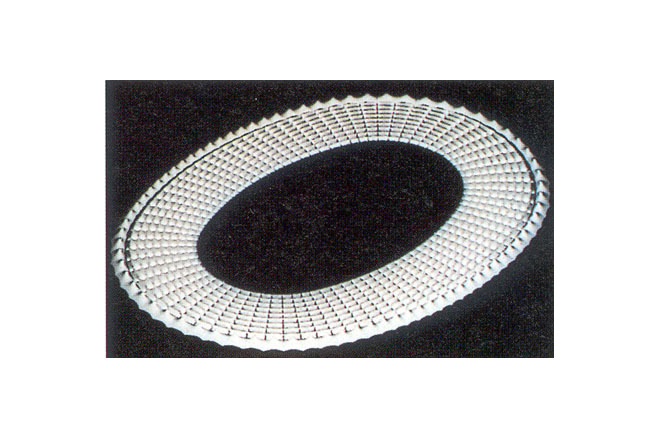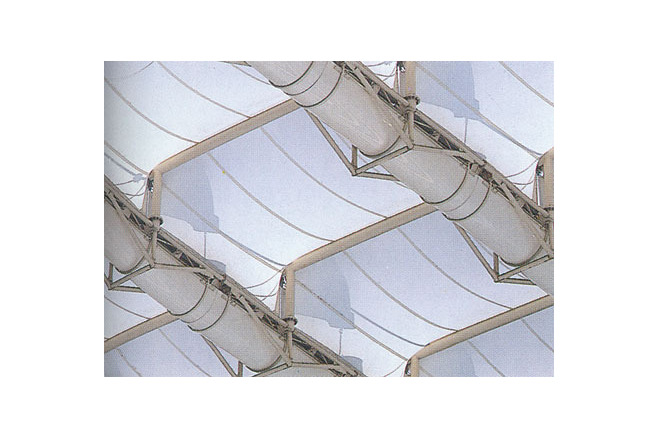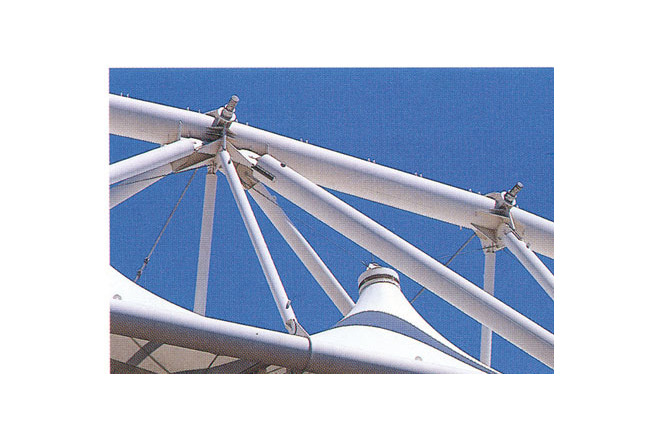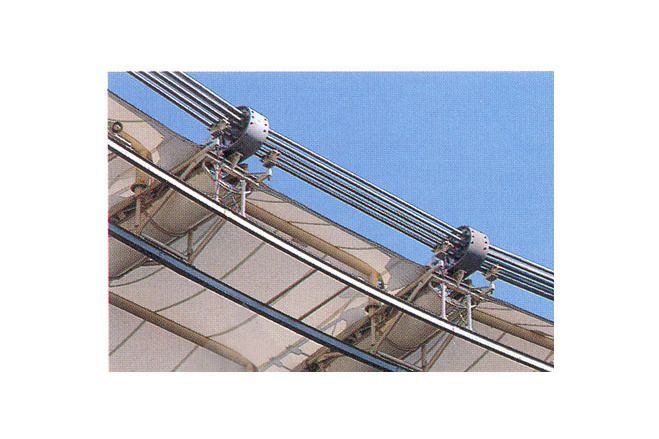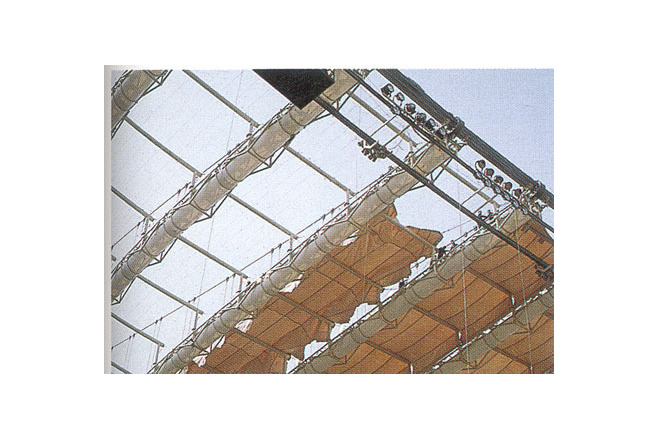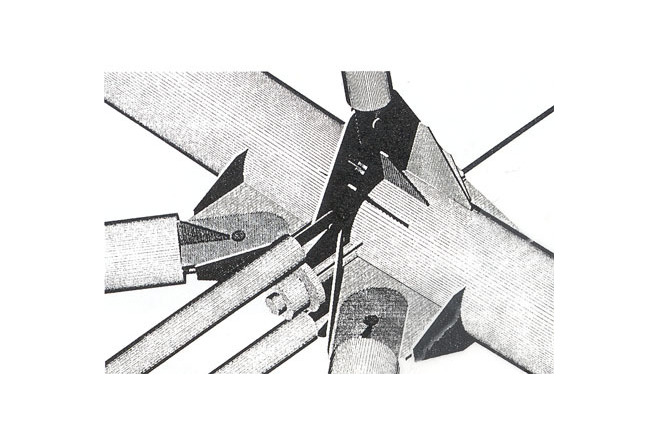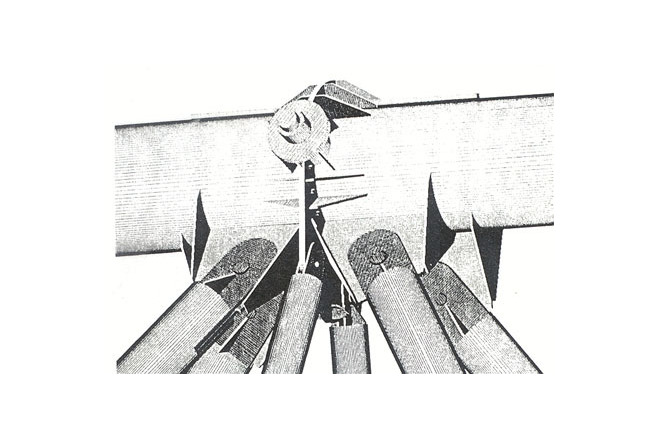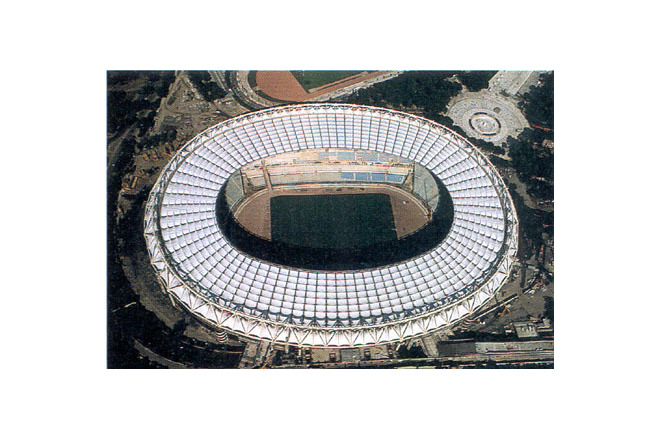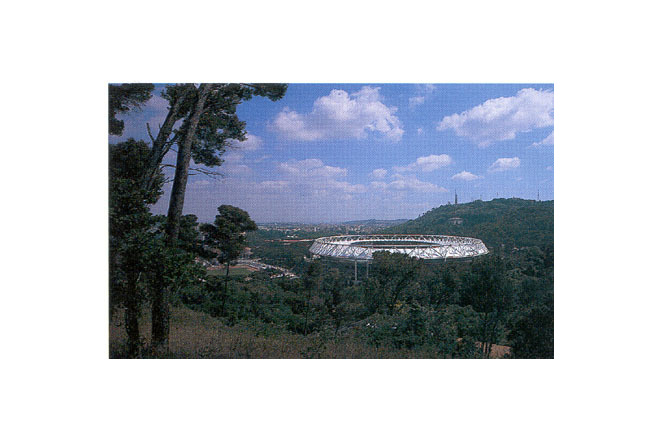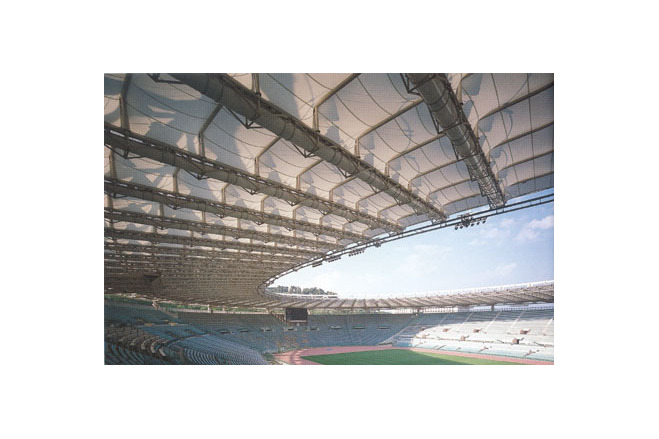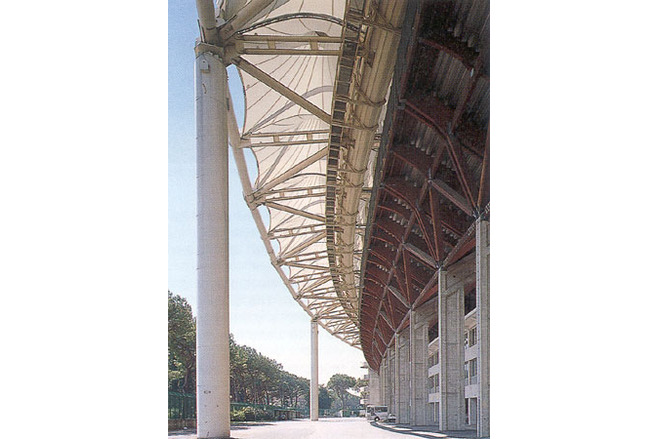Rome Olympic Stadium
General information
-
Location address
Rome
-
Location country
Italy
-
Year of construction
1990
-
Function of building
Stadia
-
Climatic zone
Mediterranean - mild winters, dry hot summers
Description
The Olympic Stadium was completed for the 1960 Olymic Games - the project being entrusted to the engineer Roccatelli (consultant: Valle). After the death of Rocatelli, the work was carried on by the architect Annibale Vitellozzi, who not only completed the original plan but also added a cantilever roof and raduo commentary boxes that crown the hill-side of the stadium. Work was completed in 1953, and the final capacity was 84000 (standing and seated). Along with the Olympic Stadium there was also a "swimming stadium", designed by Enrico Del Debbio and Annibae Vitellozzi. At the same time, the Farnesina stadium (designed by the engineer Nagrelli) was built to the north of the palazzo of the same name; this was to be used mainly as a training ground.
The cable roofing system, used to cover the new Olympic stadium in Rome, is formed mainly of
- a radial distribution of cable trusses
- a polycentric inner tension cable ring
- an outer anchorage system consisting of a space framed, reticular, polycenric ring.
Cable Trusses
The cable trusses, consisting of load-bearing cables, stabilizing cables and a connecting system of vertical, almost parallel cables, are distributed in a radial direction from two cebters of the homothetic polycentric curves from which all the geometry of the stadium is generated.
The cable trusses are variously sized, and form two groups, depending on their state of stress and deformation. The main geometrical and mechanical features of the cable truss system are explained afterwards.
All of the cables are of a full-lock and/or open spiral type and are galvanized (class B). The main wires have an elementary strength of 163kgf/mm². The radial cable truss is combined with a secondary frame which supports the roof covering girders supported by a simple bearing system are suspended at the same level as the stabilizing cables, forming a reticular truss. The roof covering, which is supported by and fastened to the extrados of the secondary girders, is made of PTFE coated glass fiber fabric.
Polycentric inner ring
The inner ring, whose main function is to balance horizontal stresses transmitted by the radial trusses within a closed local system, is geometrically shown on the plan as two arcs with radii of 165,89 and 52,69m respectively.
The ring consists of 12 spiral, galvanized, full-lock coil cables, Ø87mm, arranged on a horizontal plane at a height of 29m, and positioned so that, if viewed in cross-section, their barycenter points form a circle with an approximately 1m diameter. The aim of the structure is to allow for practical connection with the radial cable trusses.
Outer anchorage ring
The load-bearing and stabilizing cables are anchored around the outside to a space framed reticukar ring, appearing as a polycetric circle on the plan with maximum external dimensions of 307,94 m for the larger diameter, and 237,28m for the smaller one.
The ring has a triangular section, comprising an upper chord made of tubular steel Fe 510 C with a 1400mm diameter and thickness of 60-70 mm, positiones at a height of 36,49 m, and of two lower joists at 23,99m and 25,89m, made of tubular steel with a 1000mm diameter and thickness of 16-18mm. The overall dimensions of the triangle, measured along the axes, are 10,50m along the base and 12,50m, in height.
The faces of the ring are reticulated by shafts (uprights and diagonal braces). The braces and uprights are made of tubes with a 609,6-409,8 mm diameter and thicknesses of 10 and 8 mm respectively.
(Massimo Majowiecki, Studio Technico Majowiecki)
[Membrane Designs and Structures in the World, Kazuo Ishii, p 74, 75]
Description of the environmental conditions
Material of the cover
-
Cable-net/Fabric/Hybrid/Foil
Cable
-
Material Fabric/Foil
Fiberglass
-
Material coating
PTFE
Main dimensions and form
Duration of use
-
Temporary or permanent structure
Temporary
-
Convertible or mobile
Convertible
-
Design lifespan in years
00-05
Involved companies
-
Architects
Studio Tecnico Majowiecki
-
Engineers
Studio Tecnico Majowiecki
Editor
-
Editor
Marijke M. Mollaert



