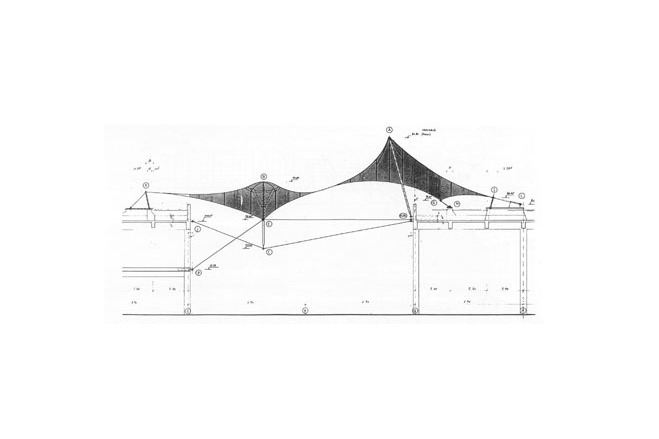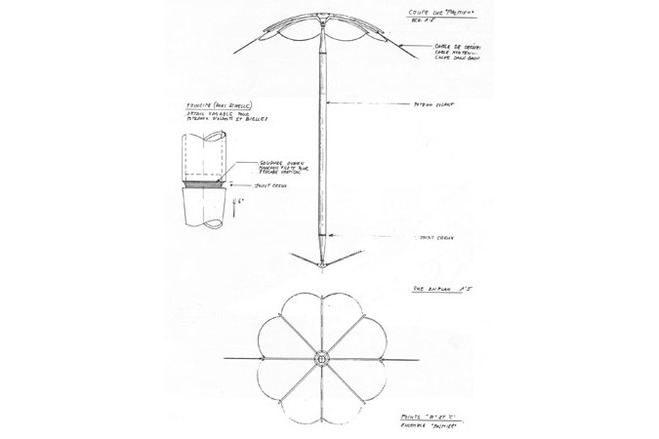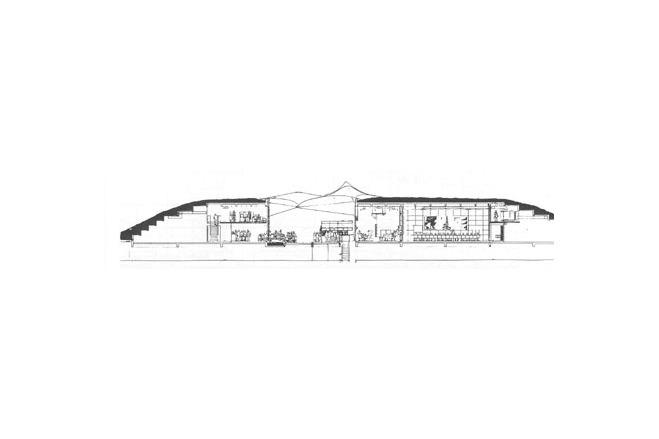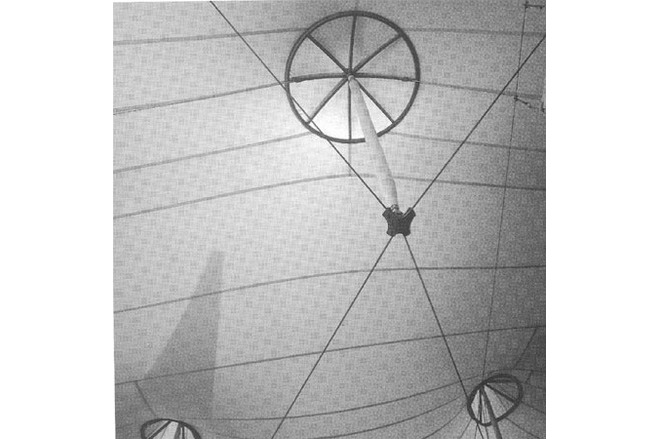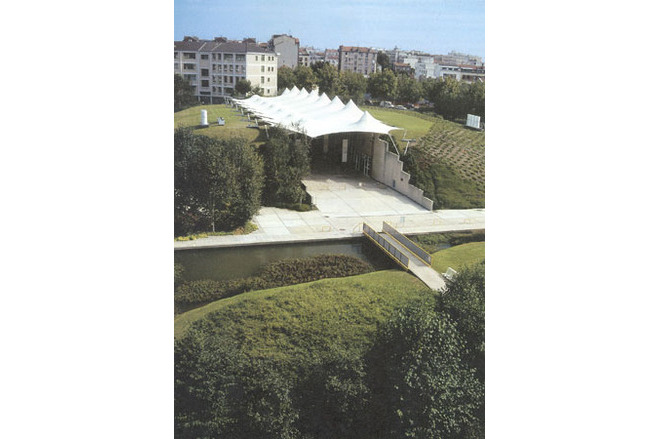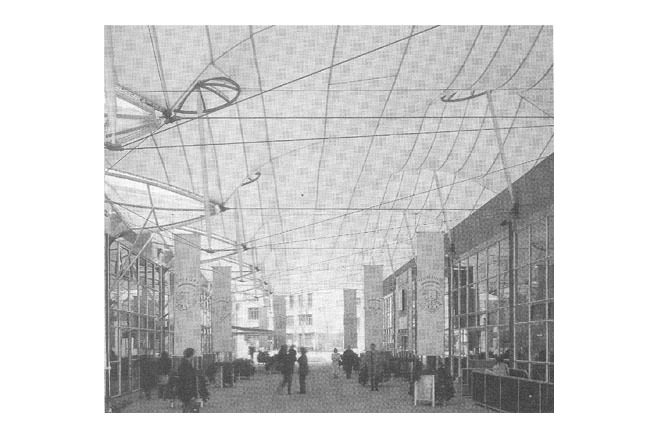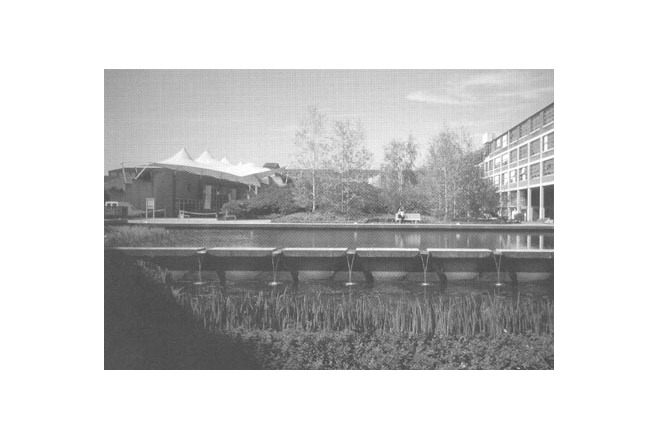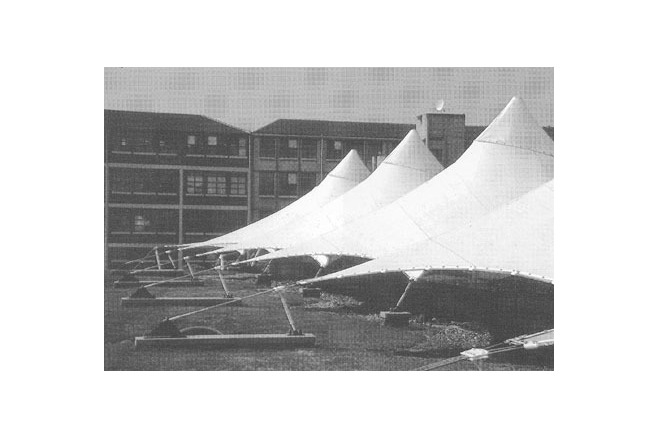Schlumberger Factory in Paris, France
General information
-
Location address
Paris-Montrouge
-
Location country
France
-
Year of construction
1985
-
Function of building
Industrial buildings
-
Climatic zone
Temperate - cold winters and mild summers
Description
The conversion of the Schlumberger Factory in the Montrouge district of Paris, completed in 1985, is one of the earliest examples of the use of membrane architecture in the rehabilitation of a significant area of urban landscape. The opportunity for the conversion of the Schlumberger works was presented to the architect Renzo Piano when the Schlumberger organization was forced to negotiate the changeover in production techniques from lathes to computers.
The transformation of the early twentieth century factories to facilitaties supporting administration and research was intended to match that of the evolution of the company, in that the best of the old was kept whilst the delicate process of transition was undertaken. One of the key objectives of the design was to maintain the formal memory of the factory that had provided the mainstay of production. To achieve this, the language of the intervention needed to be at ease with that of the retained factory buildings.
To supplement the new techncal facilities, the brief also required provision for a restaurant, a gymnasium, conference rooms, meeting rooms and exhibition rooms as well as a bank, a post office, a travel agency and car parking.
The most evident aspect of the transformation is the removal of the single-storey factory buildings that occupied the centre of the site. They have been replaced with what may loosely be termed an urban park (designed in conjunction with Alexander Chemetoff). At the centre of this park, a newly formed 'street' cuts through a landscaped mound which houses the company restaurant and staff facilities. This street, known as The Forum, is roofed by a translucent lightwight membrane which from a distance is the only external evidence of the inhabitation of the contoured landscape. From within, the membrane roof gives the street the characteristics of an urban 'rrom' in the manner of the traditiona European galleria. When viewed from this aspect, the undulating curves of the fabric are seen not against a backdrop of green nature but in combination with the renovated factory buildings in the distance.
Membrane roof
The membrane of Teflon coated glass-fibre fabric is supported from beneath by an alternating arrangement of flying masts, held up on steel cables, amd struts fixed to the wall of the street. In top of each of the flying masts, umbrella-like supports spread the load onto the membrane and cause the formation of shallow, ribbed domes. A similar oval-shaped support is used on each of the wall mounted steel struts. Here the strut continues up through the ring and supports an assymmetrical cone-shaped cap. There is a line of discontinuity between the membrane surface and the conical caps since the cones come to a finite point but the geometry of the membrane at the high points would only result in convergence at an infinitely dsitant point.
The membrane is clamped continuously around its perimeter with steel plates, which transmit the loads between the external boundary cables and the fabric. Further tensioning of the membrane is effected by adjustment of the internal supports and also where the boundary cable is clamped to the steel and concrete restraints. In the original design the roof was left open at the low points to allow daylight and a trace of the elements into the mall. These openings have since been closed by the addition of transparent polycarbonate and steel funnels which were not designed by the original architects.
The architecture of the lightweight membrane sits comfortably in the language of additions employed on the renovated factory buildings. It successfully bridges the gap within the new landscape and complements the more conventional architecture of The Forum beneath. Rather than appearing as a dissociated element, the membrane roof forms an integral party of the new arrangement.
[Tensile Architecture in the Urban Context, Rudi Scheuermann & Keith Boxer, p100, 102]
Description of the environmental conditions
Material of the cover
-
Cable-net/Fabric/Hybrid/Foil
Cable
-
Material Fabric/Foil
Fiberglass
-
Material coating
PTFE
Main dimensions and form
Duration of use
-
Temporary or permanent structure
Temporary
-
Convertible or mobile
Convertible
-
Design lifespan in years
00-05
Involved companies
-
Architects
Renzo Piano Building Workshop
-
Engineers
RFR
Editor
-
Editor
Marijke M. Mollaert



