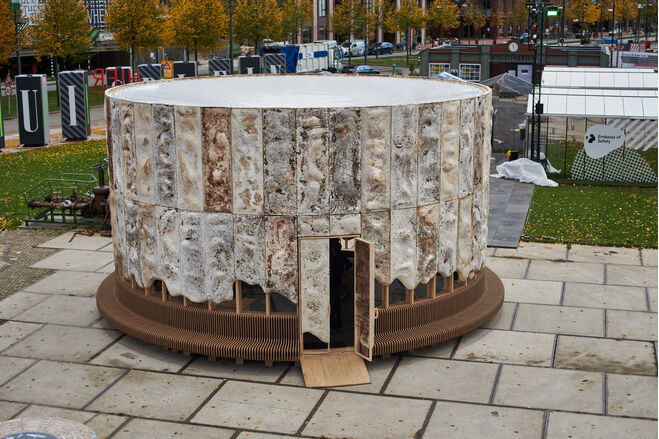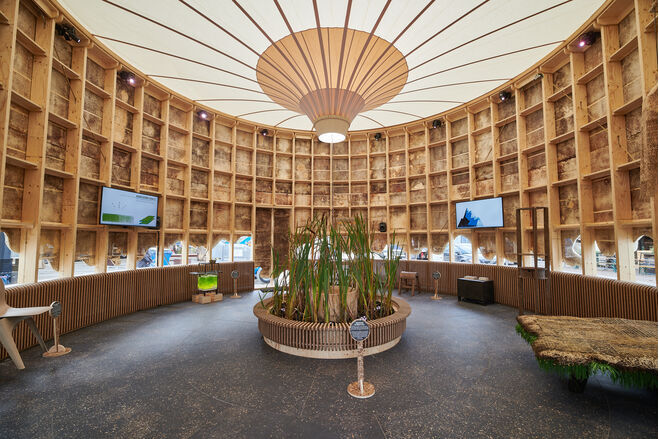Cotton fabric for the cover of the Growing Pavilion
General information
-
Home page
https://tentech.nl/en/festivals-and-events/growing-pavilion/
-
Location address
Different locations
-
Location country
Netherlands
-
Year of construction
2019
-
Name of the client/building owner
Dutch Design Week
- Function of building
-
Degree of enclosure
Fully enclosed structure
-
Climatic zone
Temperate - cold winters and mild summers
-
Number of layers
multi-layer
-
Type of application of the membrane
covering
Description
The demand for a more biobased and circular economy has never been so great and necessary. The idea of the Growing Pavilion was to make a building from as many natural and sustainable materials as possible. The basic design of the Growing Pavilion was a circular wooden skeleton building with mycelium facades and a funnel-shaped cotton membrane roof.
The client, Company New Heroes, wanted to develop a structurally and constructively feasible concept of the Growing Pavilion from as many natural and sustainable products as possible without losing sight of safety. They asked Tentech to take care during of translating the sustainable design into a technically and constructively feasible concept during the design. Furthermore, they wanted to use cotton fabric for the roof of the pavilion. It was up to Tentech whether this was possible.
Cotton is not a standard material for use on large roof membranes. In particular, the low tensile strength and the shrinkage behaviour of the material (approx. 4%) presented a major challenge.
Due to fixed end points, excessive tension forces would occur in the fabric and these would generate large internal forces in the ring beam and the anchoring. Tensile tests on the material with and without seams showed that the fabric could not resist these forces. A solution had to be found in which the fabric could be sufficiently deform without arousing excessive forces.
The wooden skeleton with the panels of mycelium would not be strong enough to guarantee the stability of the building. Stability cables were required in the walls. However, when we started looking for natural materials for the stability cables, such as rope and hemp, it soon became clear that very large cross-sections would be needed. On top of that, the ropes' elongation was too high to solve within standard tensioning systems.
In the final design it was decided to exclude the tensile roof from contributing to the stability of the pavilion. This made a flexible fastening of the roof possible. Stretchy connections were created with elastic cords for fastening the roof edge and for tensioning the low point. In this way, larger deformations can be absorbed and the fabric can return to its original shape. The membrane was executed with 2 to 4 layers of fabric towards the funnel to absorb the occurring forces.
In the end, steel cables had to be used for the stability tension elements. However, in the scope of durability, the steel cables are reusable and are therefore acceptable for this application.
Description of the environmental conditions
Material of the cover
-
Cable-net/Fabric/Hybrid/Foil
Fabric
-
Material Fabric/Foil
Cotton
Main dimensions and form
-
Covered surface (m2)
60
Duration of use
-
Temporary or permanent structure
Temporary
Involved companies
-
Architects
Company New Heroes
Krown.bio
-
Engineers
Tentech BV
-
Contractors
Buitink Zeilmakerij
-
Suppliers
TenCate Outdoor Fabrics BV
Editor
-
Editor
Evi Corne



