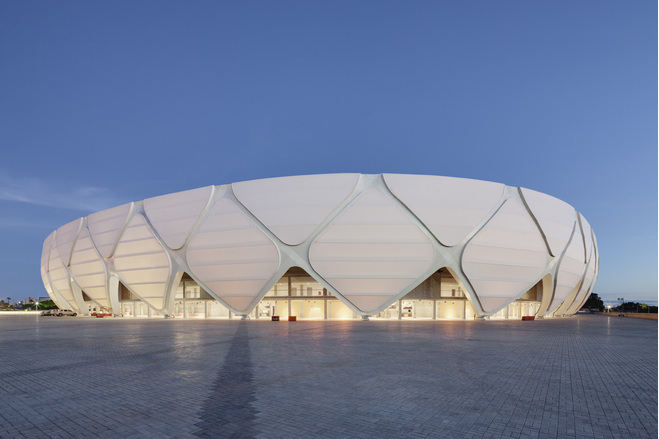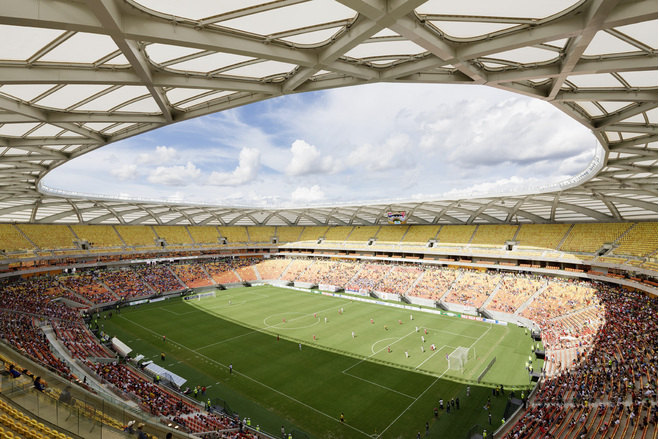Arena da Amazonia
General information
-
Location address
Manaus
-
Location country
Brazil
-
Year of construction
2014
-
Name of the client/building owner
Companhia de Desenvolvimento do Estado do Amazonas
-
Function of building
Stadia
-
Degree of enclosure
Open structure
-
Climatic zone
Tropical - hot and wet all year
-
Number of layers
mono-layer
-
Type of application of the membrane
covering
-
Primary function of the tensile structure
- Rain protection
- Sun protection
Description
The final stage of the FIFA World Cup™ has never before been held as close to the equator as it was in 2014. The latitude of the venue in Manaus is a mere 3 degrees south. Making use of lightweight textile architecture, the newly constructed Arena da Amazônia provides the best possible protection from the sun and optimum ventilation.
The 240m x 200m arena is located directly on the central corridor connecting the airport with the city centre. Integrated into a sport park, which also contains a Sambadrome, a track-and-field-sport complex, multi-purpose halls and a swimming centre, the arena is ideally suited to hold professional and local sports meetings and events.
Ceno Tec took only four months to erect the textile roof-façade construction covering a total area of 32.000m². The spectacular supporting structure for the 35m high textile roof took the jungle for its inspiration, while also evoking the veins on leaves. Huge cantilever beams made of steel hollow-box girders, which mutually brace each other, serve simultaneously as large roof drains, to absorb the enormous deluge of water generated by the tropical rainfall.
The membranes, manufactured and coated by Verseidag Indutex GmbH, are made from glass cloth with a tensile strength of up to 10kN/5cm. Coating the membranes with the high tech plastics 3M Dyneon PTFE achieves an elongation at break of up to 600% and protects the cloth against UV rays, humidity and other environmental effects. This high-performance material has been used in textile architecture for several decades and has proven to be extremely durable. One key advantage of the coating, particularly relevant in a tropical climate, is its almost universal resistance to environmental effects and to chemicals of all types. PTFE belongs to the fluoropolymer family and needs no plasticisers or stabilisers, which can evaporate over time leading to brittleness of the coating. This means that, even after decades of use in a tropical environment, there are no cracks in which bacteria and fungi can lodge. At the same time, the surface is so smooth that it virtually cleans itself during a rainstorm.
The overall roof-façade supporting structure consists of 252 membrane elements. The translucent membranes protect the spectators against direct solar radiation, while also pleasantly spreading out the light. Because of the complex nature of the details involved, approximately 52.000m² of material were used. A huge challenge faced by this project was the low dimensional tolerances for the 252 membrane fields. These had to be prefabricated with extremely high dimensional accuracy at the plant, because the construction site itself was no longer able to accommodate any major adjustment operations. On top of all this, the huge hauling distances into the region posed an enormous challenge in terms of logistics, while the tropical rainy season greatly hampered the assembly process.
Description of the environmental conditions
In view of the hot and moist climate on the Amazon, the roof merges into a facade, which provided shade for the spectator passages and vertical developments. The natural ventilation resulting from the interaction with the façade openings should provide a pleasant micro-climate for roughly 45.000 spectators.
Material of the cover
-
Cable-net/Fabric/Hybrid/Foil
Fabric
-
Type (code)
Verseidag premium quality glass-fibre fabric
-
Material coating
3M Dyneon PTFE Dispersion coating
Main dimensions and form
-
Covered surface (m2)
52000
Duration of use
-
Temporary or permanent structure
Permanent
Involved companies
-
Architects
Gerkan, Marg und Partner
-
Engineers
schlaich bergermann partner
-
Contractors
Ceno Membrane Technology GmbH
-
Suppliers
Verseidag-Indutex GmbH
Editor
-
Editor
Evi Corne



