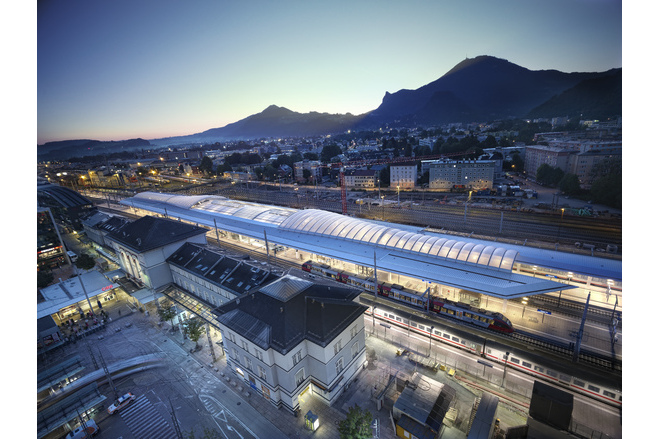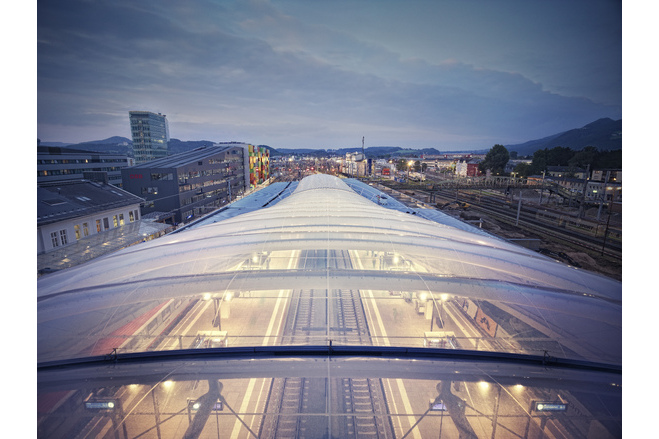New platform roof made of ETFE Salzburg
General information
-
Location address
Salzburg
-
Location country
Austria
-
Function of building
Vehicle services
-
Degree of enclosure
Open structure
-
Climatic zone
Temperate - cold winters and mild summers
-
Number of layers
multi-layer
-
Type of application of the membrane
covering
-
Primary function of the tensile structure
- Rain protection
- Wind protection
Description
Salzburg Central Station, which was originally planned to be a mixed terminus station and a through station, has now been converted into a through station only. Four new station platforms have now been roofed over with a new platform roof design, and a 1908 historical half-timbered building, classified as an historical monument, have been integrated into this roof.
The roof design means that both the platforms and the railway line area have been given a connecting roof. The roof surface extends 327m in its longest extension towards the platform and 72m crosswise to the railway lines. The roof surface is divided up into five individual roof liners that run parallel to the platforms, which are made up of various types of roof, whereby 2 roof liners are made of a transparent ETFE film design: a total of 161 rectangularly-angled pneumatic elements made of 3-layered ETFE film. The individual cushions have a span of 2.60m to 3.00m (centre distance) or - in the connecting area to the historical half-timbered building - the element lengths vary between 13.00m and 24.00m.
The steel substructure is made of modules with a maximum width of 4.53m. The modules are formed by minimum-tension arched girders, which are rigidly connected to the eaves. The rise of the arch in the control ranges is 1.30m or 1.80m. In the connecting area to the historical half-timbered building, classified as an historical monument, the rise of the arch varies between 1.80m to 3.10m.
Description of the environmental conditions
Material of the cover
-
Cable-net/Fabric/Hybrid/Foil
Foil
-
Material Fabric/Foil
ETFE-foil
Main dimensions and form
-
Covered surface (m2)
6313
-
Total length (m)
327
-
Total width (m)
72
Duration of use
-
Temporary or permanent structure
Permanent
Involved companies
-
Suppliers
Ceno Membrane Technology GmbH
Editor
-
Editor
Evi Corne



