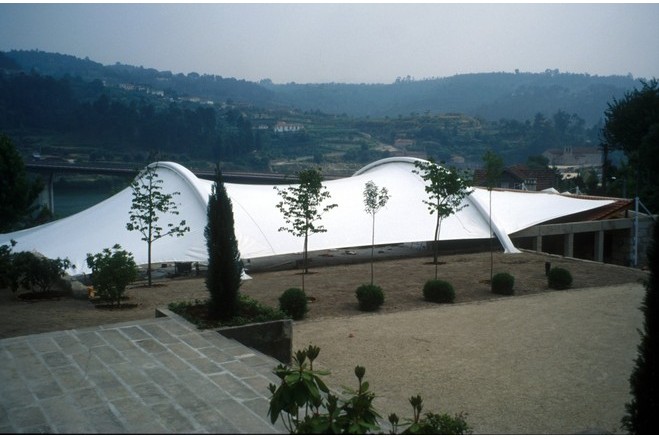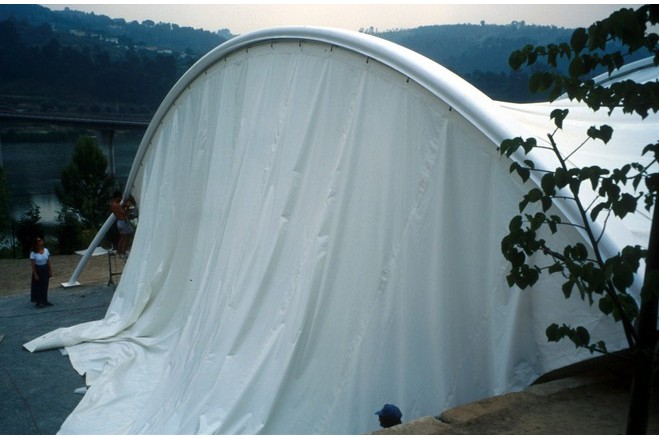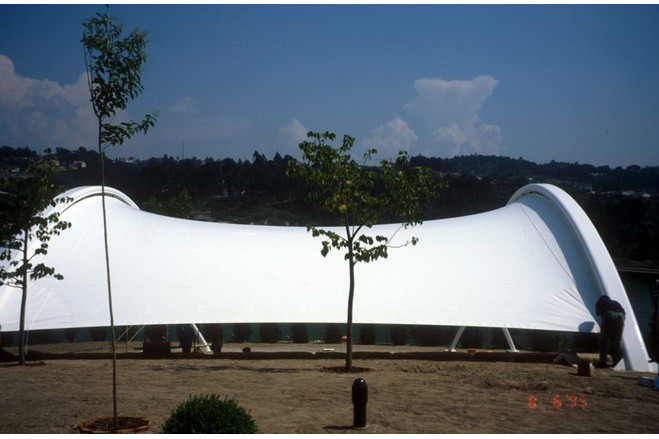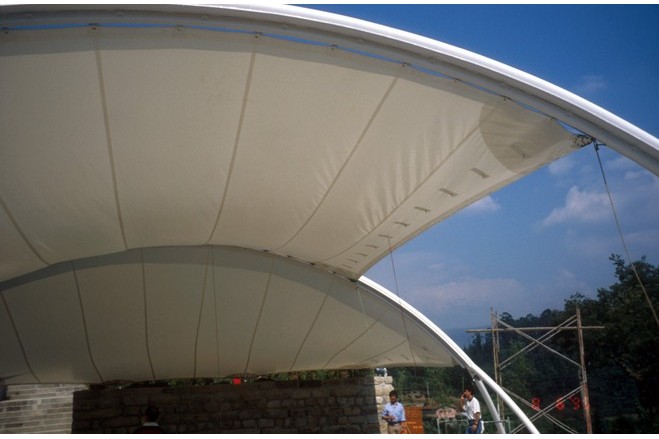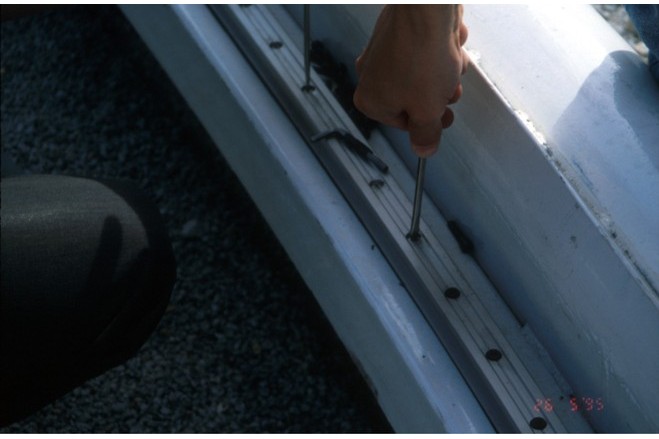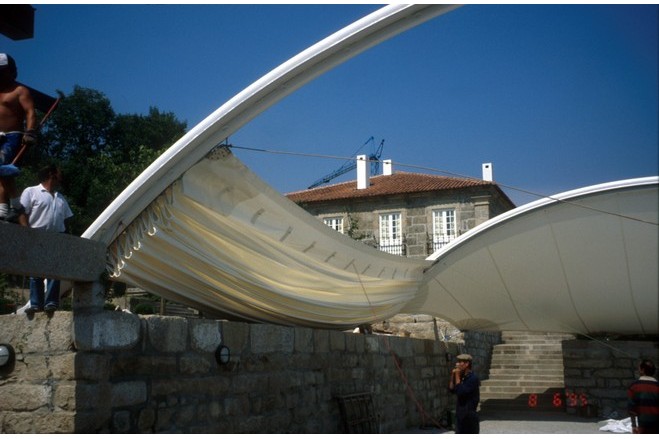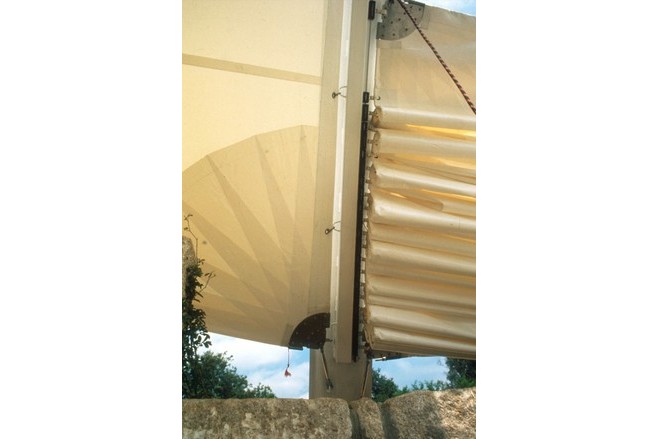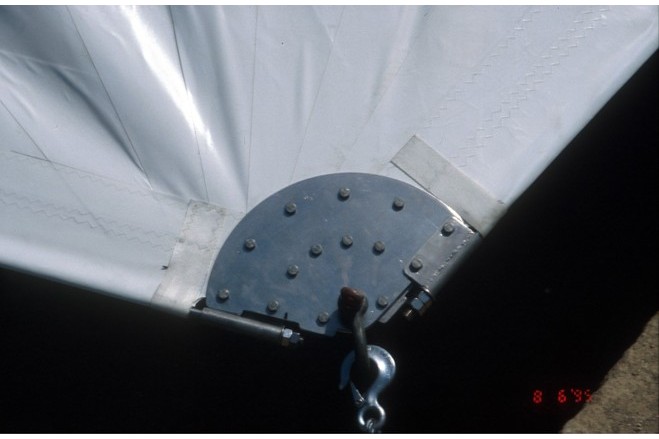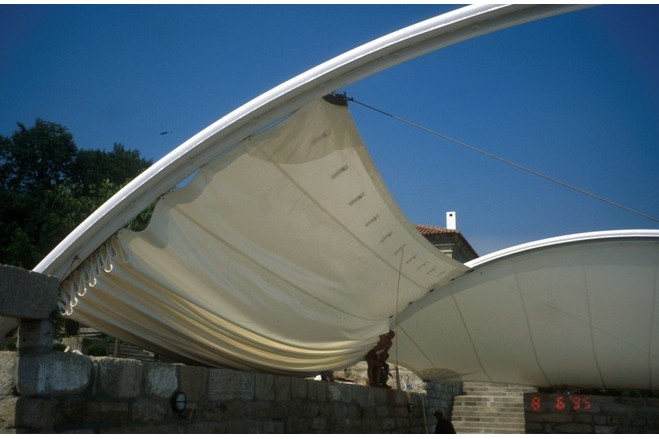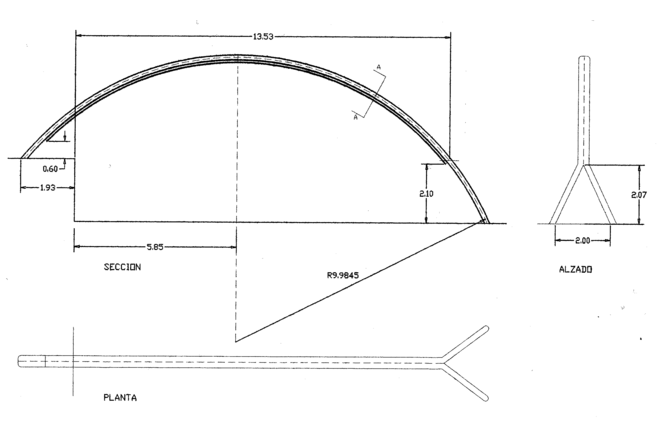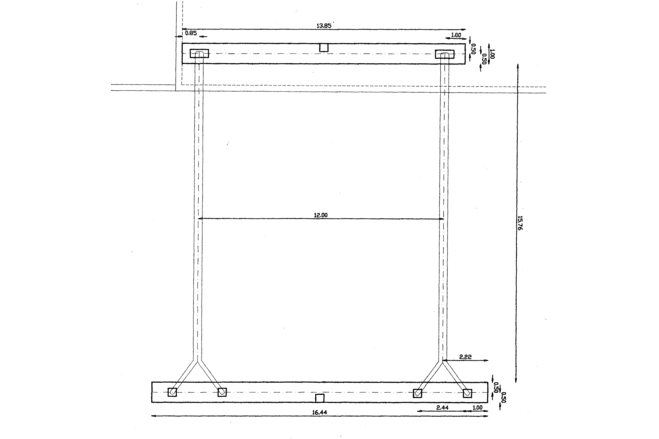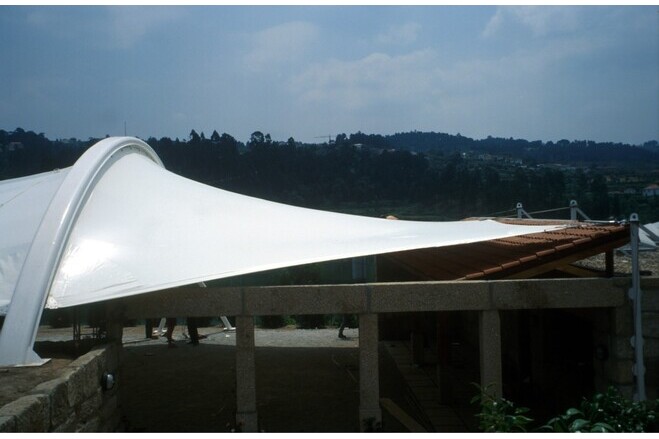Foldable roof for celebrations at a river valley
General information
-
Location address
Quinta da Ribeira, Marco de Canavesses, Oporto
-
Location country
Portugal
-
Name of the client/building owner
Quinta da Ribeira
-
Function of building
Entertainment & recreation
-
Degree of enclosure
Fully enclosed structure
-
Climatic zone
Mediterranean - mild winters, dry hot summers
-
Number of layers
mono-layer
Description
The property, with an old house, is rented for special celebrations. The roof outside, is used for open air parties.It covers around 400 m2, with a rectangular plan of 26 m length and 15,5 m width. It is open on one side, facing the river, and partially closed on the other three, by walls an a small building with a bar.The structure consisting on two main arches of 15,76 m length each, dividing the roof in three parts, fixed the laterals and foldable the central one, so to be able to have a real open air party when the wheather conditions are good enough.The process of opening and closing the foldable roof is manual and goes for not more than 5 minutes.The tensioning of this membrane is obtained by pulling the two free points with winches located at the arches, with not less than 10 tones eachThe arches have each one three anchorage points to the ground so to be stable when the central roof is opened, and are conformed by 169 mm & curved steel tubes, enlarged with 250 mm steel plates in the central section, so to have enough stiffness.The side membrane parts being fixed to the outside walls with anchorage points solved with metal plates (stainless steel) and to the arches with continuous anchorage points. The central foldable membrane, fixed to the arches with aluminium rails (sailing type) screwed to the steel tube, with a polyester border reinforcement.
Description of the environmental conditions
Marco de Canavesses is a small town by the Duero river, in a hilly humid area.The roof is located in a private park, facing the river.The area is rainy and mild, and this is the reason for the foldable roof.
General comments, links
Architects Juan Monjo and Ramón Gámez. Collaborator: José María García-Lastra
Material of the cover
-
Cable-net/Fabric/Hybrid/Foil
Cable
-
Material Fabric/Foil
Polyester/flourpolym
-
Material coating
PVC
-
Weight (g/m2)
750
Main dimensions and form
-
Covered surface (m2)
650
-
Total length (m)
26
-
Total width (m)
15.5
-
Form single element
Anticlastic
Duration of use
-
Temporary or permanent structure
Temporary
-
Convertible or mobile
Mobile
Involved companies
-
Architects
AIC Architekten und Ingenieure Coop.
Juan Monjo Carrió
Ramón Gámez
-
Contractors
TENT ARQUITECTURA TEXTIL, S.L
-
Suppliers
SERGE FERRARI
IGENA CABLES
Editor
-
Editor
Rudi Scheuermann


