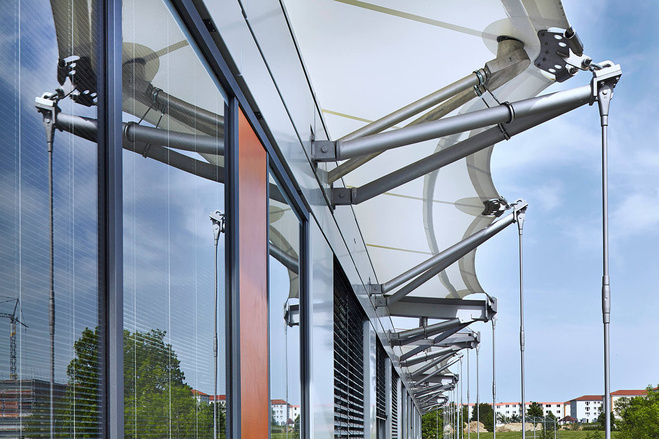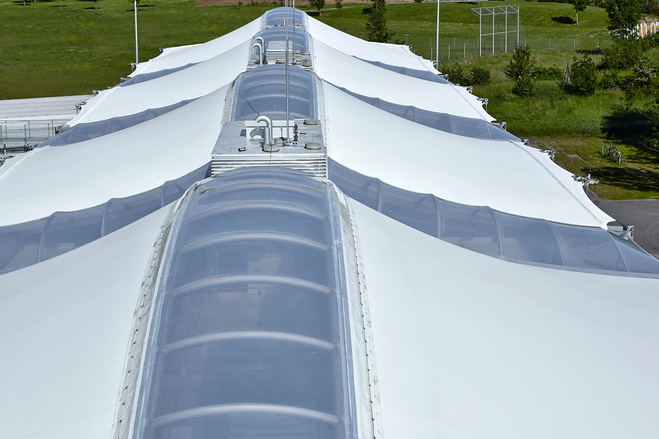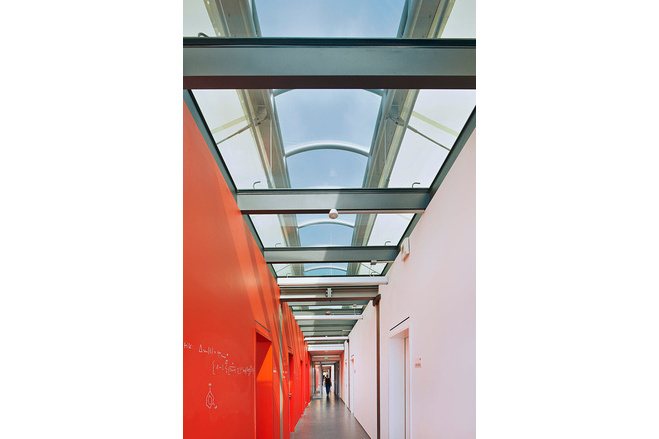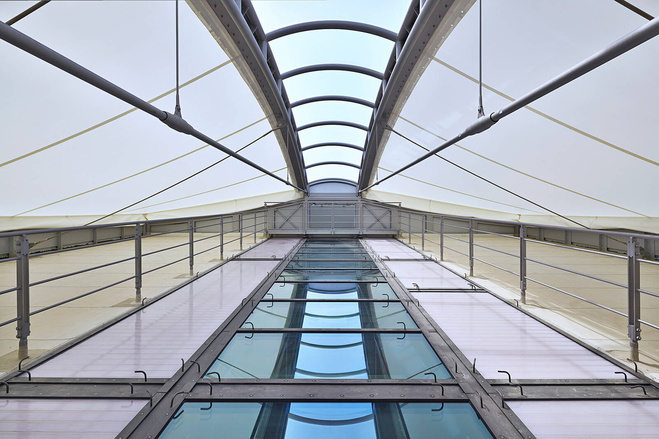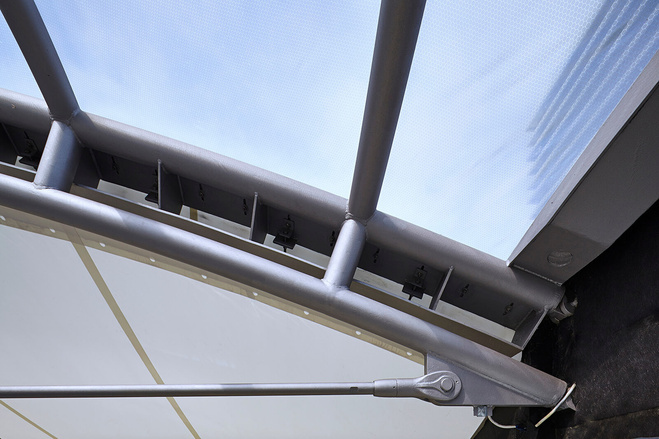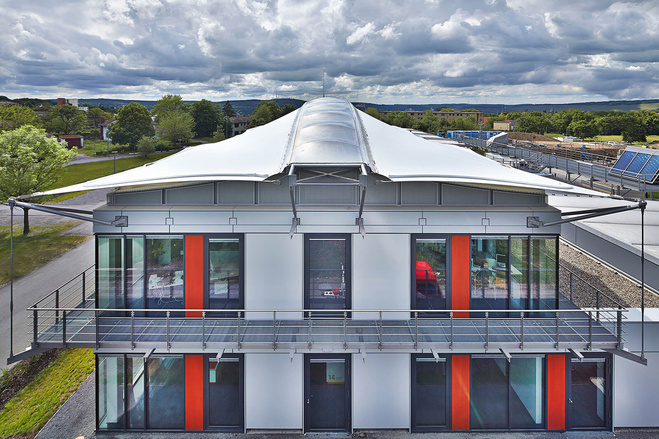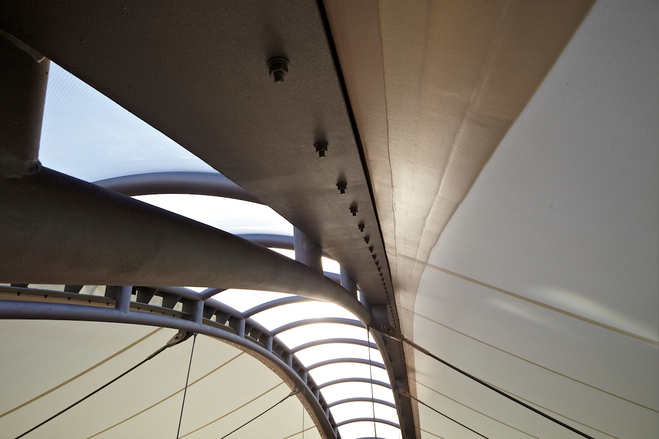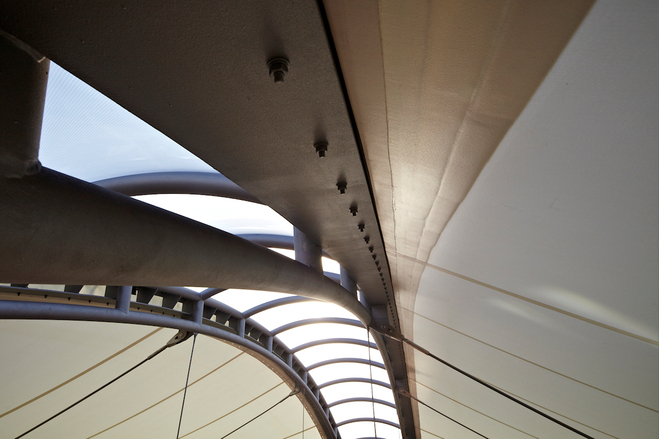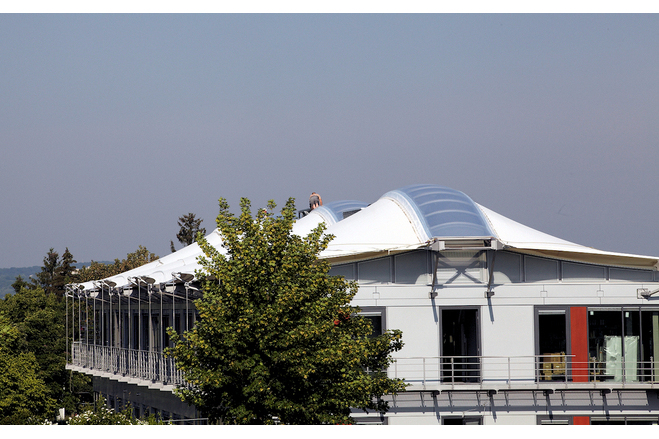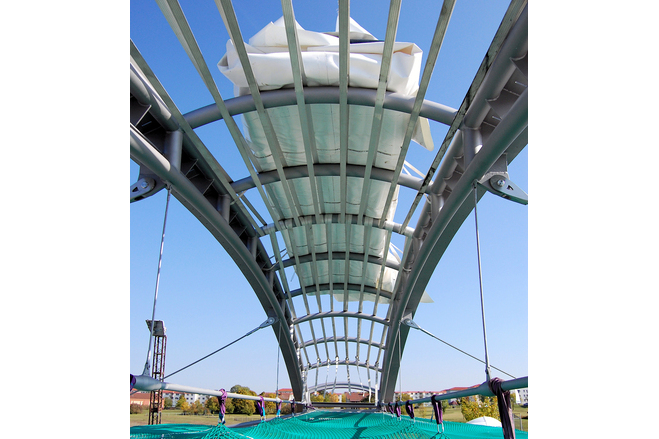Energy Efficiency Centre
General information
-
Home page
https://projektinfos.energiewendebauen.de/en/project/energy-efficiency-centre-as-a-flagship-building-for-technology/
-
Location address
Würzburg
-
Location country
Germany
-
Year of construction
2013
-
Short description of the replacement or dismantling
The building’s design reflects its innovative technical aims and acts as a visual, structural calling card of the ZAE Bayern research institute, with its unmistakeable formal and material appearance. The use of textile building elements accents the architectural uniqueness of the research and demonstration building. The building comfort is primarily regulated by a high proportion of natural lighting in the building and the building technology, to ensure high user acceptance. The building was also to be easily expandable.
The textile construction can make a major contribution to increasing the energy efficiency of the planned new building by creating an intermediate climate zone with one roof covering for the entire building complex, which both reduces heat losses and increase the resistance to weathering of the external building façades. Also, the energy input and supply of the building with daylight can be influenced specifically with customised transmission properties of the membranes used. The vertical façade elements of the building envelope are produced in a mullion and transom structure using vacuum insulation panels. -
Name of the client/building owner
Bayerisches Zentrum für Angewandte Energieforschung e.V.
-
Function of building
Laboratories & research centres
-
Degree of enclosure
Fully enclosed structure
-
Climatic zone
Temperate - cold winters and mild summers
-
Number of layers
mono-layer
-
Type of application of the membrane
attached
-
Primary function of the tensile structure
- Daylight gains
- Rain protection
- Sun protection
- Wind protection
Description
The Energy Efficiency Centre was promoted by the Federal Ministry of Economy and Technology in the framework of the research focus EnOB (Research on optimised construction) as well as by the Free State of Bavaria.
Main goal of this building is to use new, innovative and efficient materials, systems and technologies and to verify by means of example their application within the building stock as well as on new buildings, to demonstrate them and to subject them to monitoring.
The load-bearing structure (concrete and steel) was designed by SSF Ingenieure as BIM isolated application. New energy storage solutions to provide heating and cooling required an interactive and integral collaboration between the architects, building services specialists and structural designers.
Research building for energy efficient construction methods and materials, ground floor by concrete method, upper floor by steel skeleton method, steel roof structure with different membrane covers:
- 3-dimensional development of the steel roof structure in consideration of different roof membrane geometries,
- construction of transitions between roof structure as well as connecting details to the concrete structure as basis of the final design
- visualisation
Description of the environmental conditions
Material of the cover
-
Cable-net/Fabric/Hybrid/Foil
Fabric
Main dimensions and form
-
Form single element
Anticlastic
-
Form entire structure
Anticlastic
Duration of use
-
Temporary or permanent structure
Permanent
-
Design lifespan in years
31-..
Involved companies
-
Architects
Lang Hugger Rampp GmbH Architekten
-
Engineers
SSF Ingenieure
Editor
-
Editor
Marijke M. Mollaert



