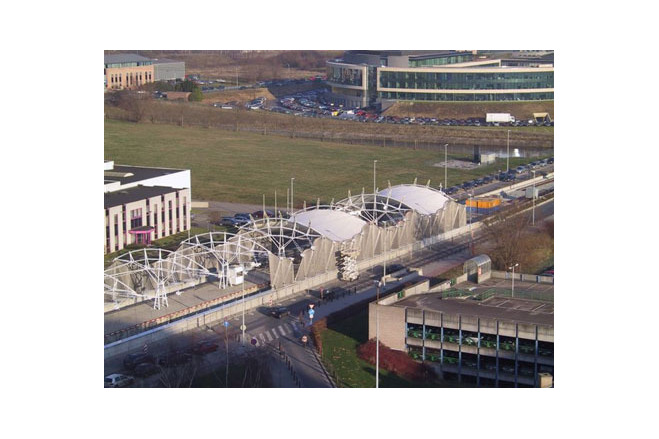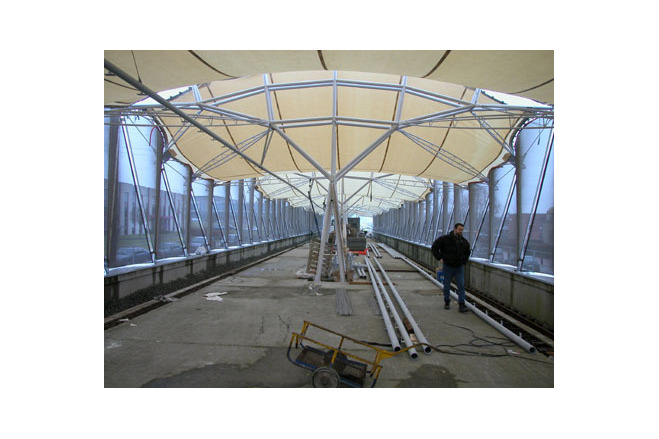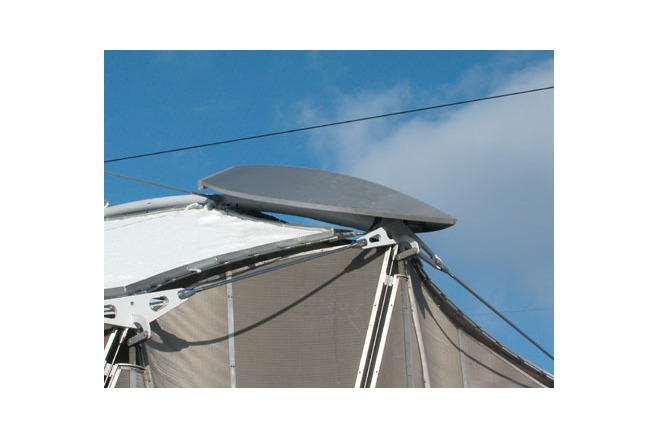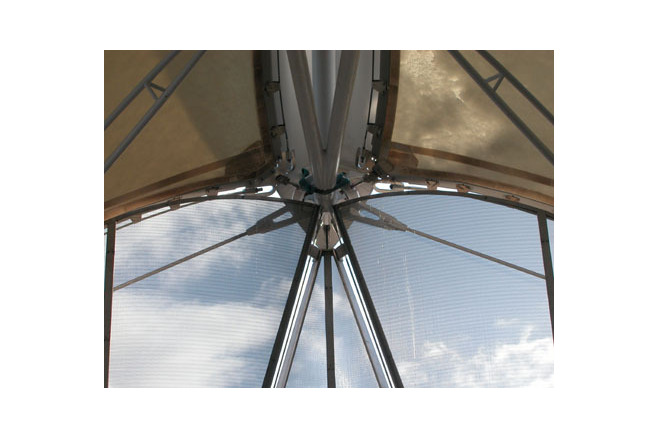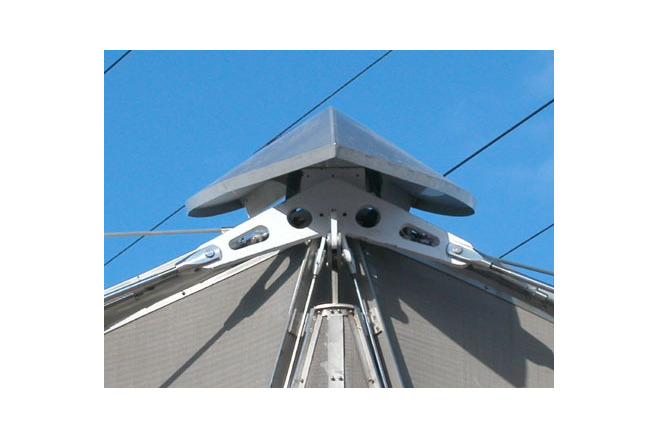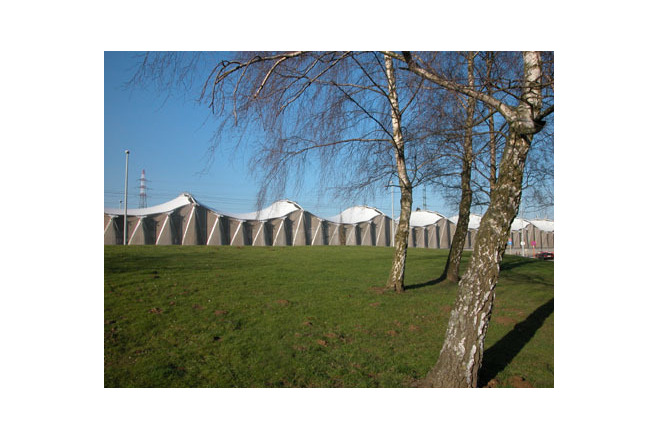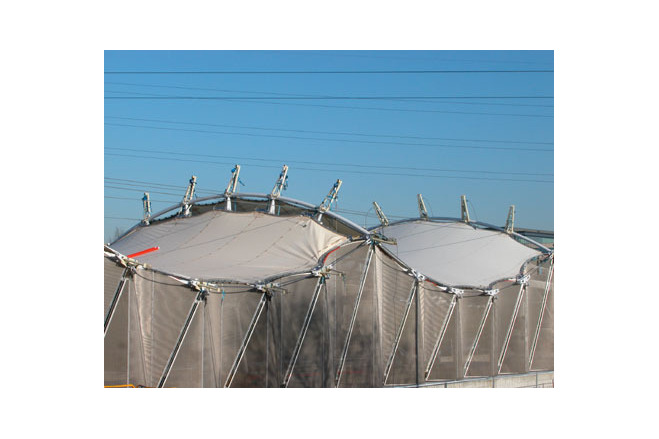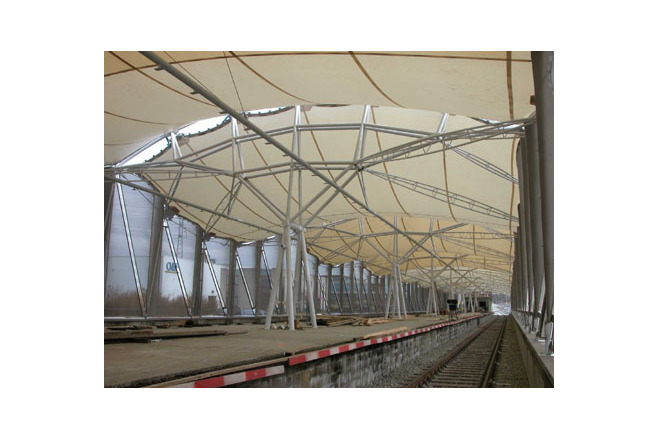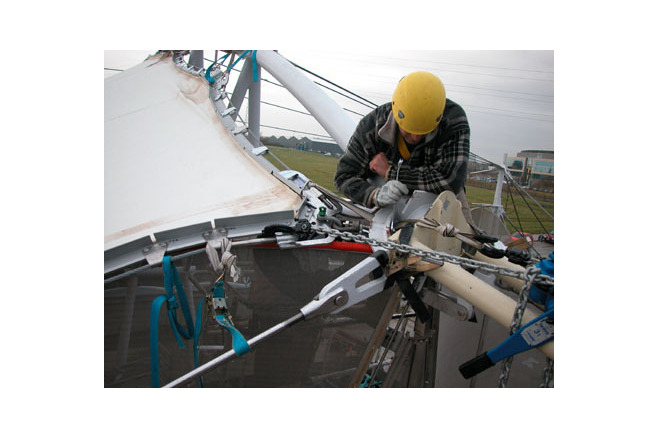Subway Station 'Erasmus'
General information
-
Location address
Brussels
-
Location country
Belgium
-
Year of construction
2002
-
Name of the client/building owner
MINISTERE DE LA REGION DE BRUXELLES-CAPITALE
-
Function of building
Public spaces
-
Degree of enclosure
Hybrid structure
-
Climatic zone
Temperate - cold winters and mild summers
-
Primary function of the tensile structure
- Rain protection
Description
Located at the end of the railway line, the subway station « Erasmus » is an open-air station situated on the central shoulder of an access road to Brussels. The railway is located above the station; the access to the station is made possible by pedestrian tunnels, leading to a unique central platform edged on both sides by the railroad lines. The architectural aim of the superstructure is to materialize the long tubular covering.
The structure is composed of a succession of 11 square meshes with a 15.30 m side, each of them encompass a textile membrane supported by a metallic truss self-stabilizing when subjected to symmetric loading. At each extremity of the station, the final metallic truss is equilibrated by a pentagonal textile membrane which transfers the tension forces to the central platform and anchors them to the ground through inclined cables an a vertical strut.
The geometry of the square textile membranes is defined by a surface in the form of a "horse saddle" (translation surface with a negative Gaussian curvature). The directive and generating lines are formed/shaped by identical circular arches with a 15.30 m radius. The concave boundary curves are parallel to the railway and the convex curves are perpendicular to the railway. Two of these arches are disposed perpendicularly to the railways and the main axis of the station. These are named the crest arches, they represent a hollowness turned to the bottom and are shaped by the top members of the metallic trusses. The two other arches are disposed parallel to the main axis of the station and thereby define the upper level of the lateral façades. These are named the valley arches, they represent a concavity directed upwards and are shaped by parts of the metallic cables connecting the anchor points of the textile membrane and the lower extremities of the metallic trusses.
After examining different morphologies of the supporting structure a "chandelier" system was proposed. It represents symmetrically a cantilever around the central support situated on the axis of the central platform of the station.
The geometry is statically determined under perfect symmetric loading. The asymmetric load is equilibrated by inclined ?-shaped cables located at the lateral borders of the station, in the plane of the lateral façade. These cables fix the end points of the "chandeliers" to the ground. The constituent elements of the truss are mainly subjected to axial forces.
The structures of the façades have to allow the valley arches to pass through the anchor points of the textile membrane. To realize this, the parts of the metallic cables that connect the anchor points are maintained in place by a number of inclined ?-shaped cables located at the lateral borders of the station, in the continuation of the cables present at the extremities of the "chandeliers" and thus also in the plane of the lateral façades. The spaces between the inclined ?-shaped cables are filled up by lateral wall elements, which fit with the boundary cable of the membrane. It follows that their form is that of vertical cones. They are connected in such a way that the façade does not experience the vertical displacements of the roof. The wall elements were built in a semi-transparent stainless steel cloth (27% transparent). This material offers protection to the wind and at the same time visual transparency.
Abstract from: ANDRE, G. & SAMYN, P., Subway Station Erasmus, in Tensinet Symposium - Designing Tensile Architecture, sept. 2003
Description of the environmental conditions
Material of the cover
Main dimensions and form
Duration of use
-
Temporary or permanent structure
Permanent
-
Convertible or mobile
Convertible
Involved companies
-
Architects
Samyn and Partners
-
Engineers
VUB, Afd. Arch., Faculteit Toegepaste Wetenschappen
SECO
TRACTEBEL
SETESCO
Samyn and Partners
-
Contractors
SMB
VSO, Voilerie de Sud-Ouest
Membrane Ingénierie
Editor
-
Editor
Marijke M. Mollaert



