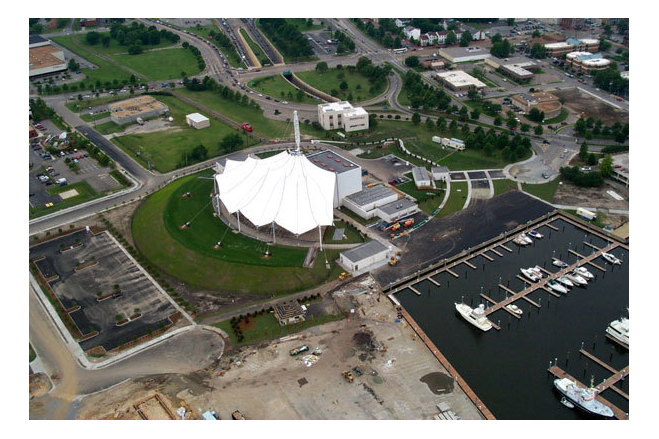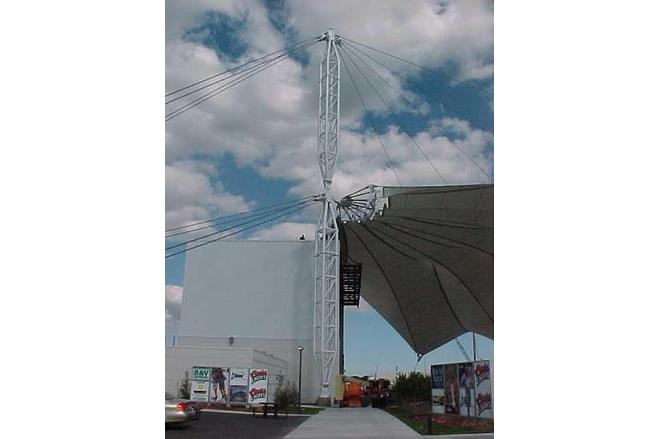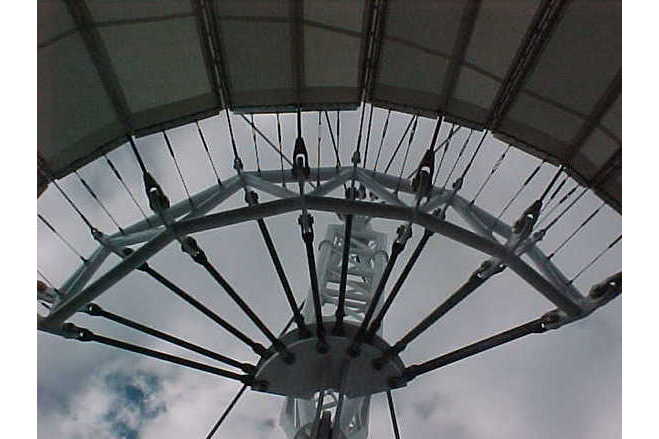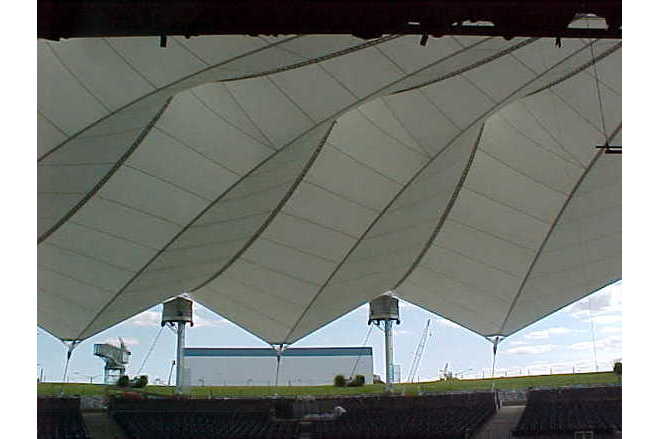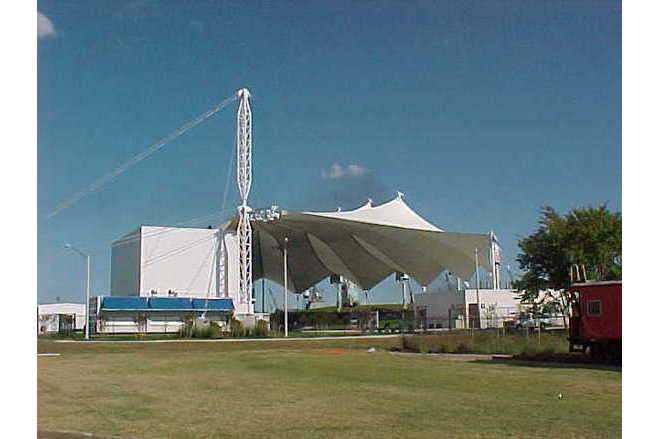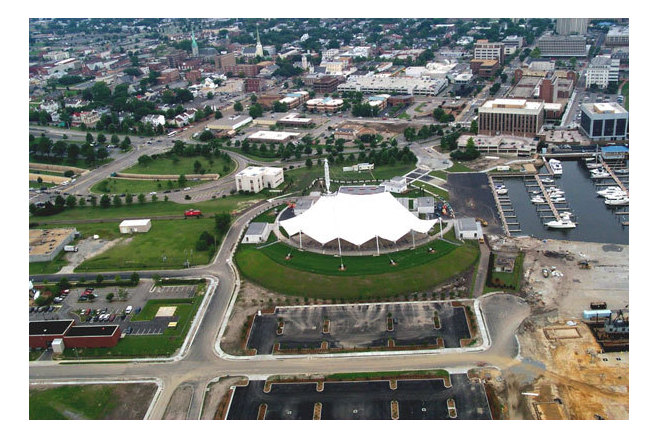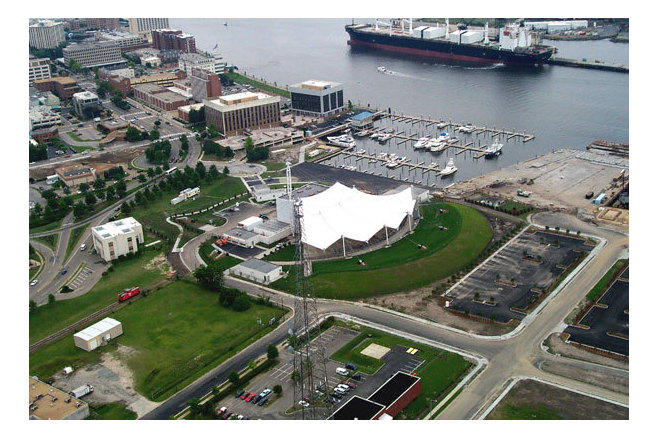project
nTelos Pavillions at Harbor Centre, Portsmouth VA
General information
-
Home page
http://www.harborcenter.com
-
Location address
The NETELOS Pavillion at Harbor Center 901 Crawford St Portsmouth VA 23704
-
Location country
United States
-
Year of construction
2000
-
Name of the client/building owner
nTelos Pavillions
-
Function of building
Theatres & cinemas
-
Climatic zone
Temperate - cold winters and mild summers
Description
An exiting structure built in the beautiful Viginia landscape this 3700m2 (40,000 sq.ft) amphitheatre will be used as a music pavilion and arts arena.
The fabric enclosure measures about 3700m2 in plan and consists of a number of radial ridge and valley cables. These radiate out from one main mast that is 42m (140ft) in height, to perimeter masts and valley tie downs. Fabric is then clamped to these cables using aluminum clips and clamp plates.
Buro Happold completed full fabric cutting patterns, cable schedules and fabrication drawings for all elements of the structural design.
Description of the environmental conditions
Open air ampitheatre. Canopy to provide shading and shelter only.
Material of the cover
-
Cable-net/Fabric/Hybrid/Foil
Cable
-
Material Fabric/Foil
Glass
-
Material coating
PTFE
-
Weight (g/m2)
600
Main dimensions and form
-
Covered surface (m2)
3700
-
Total length (m)
90
-
Total width (m)
50
Duration of use
Involved companies
-
Architects
CMSS architects
-
Engineers
Buro Happold



