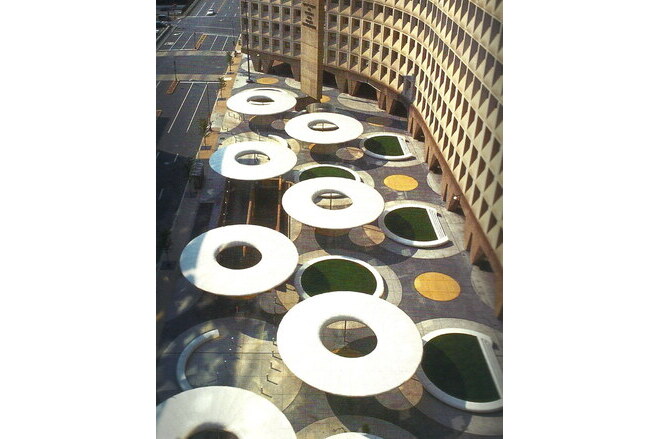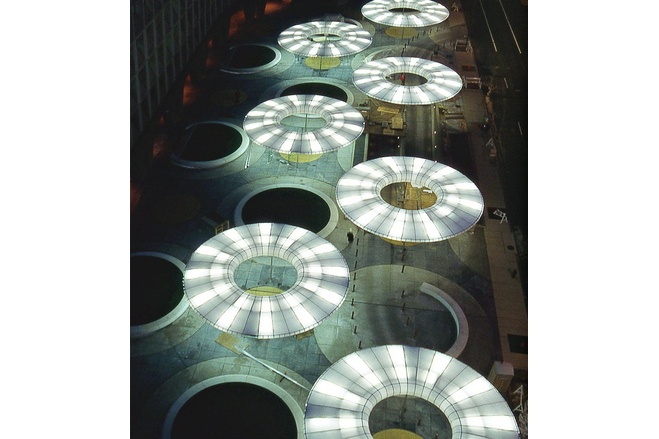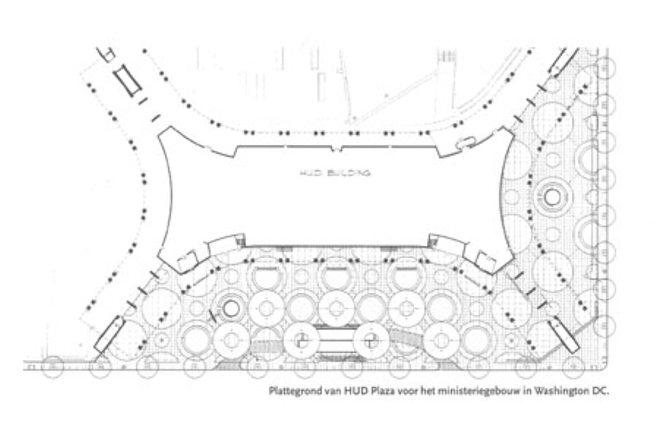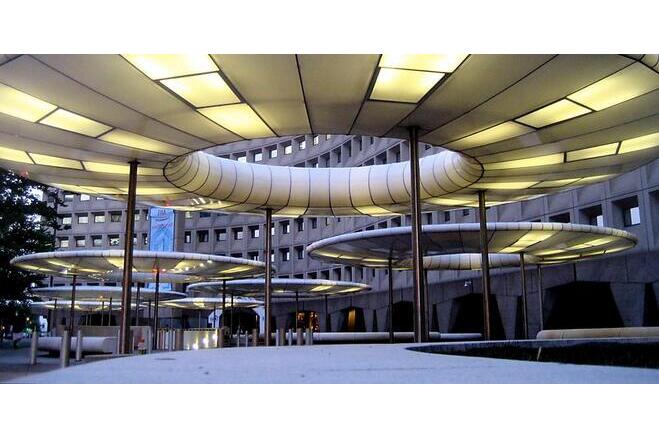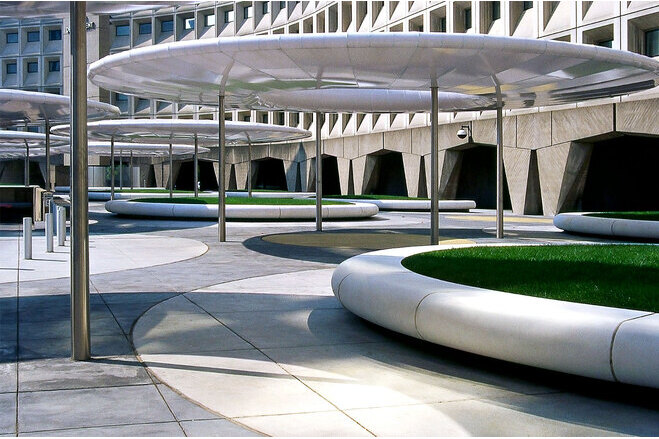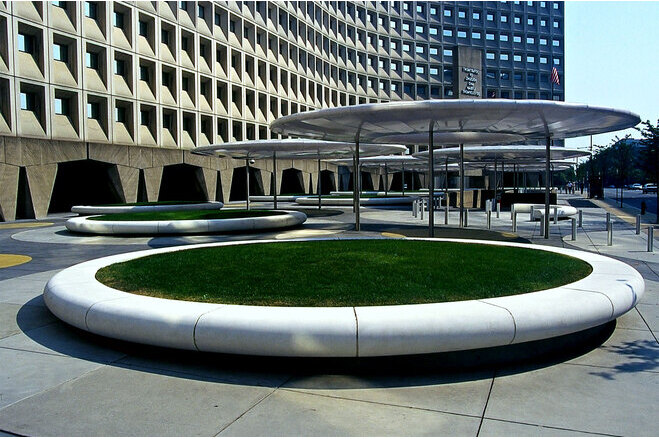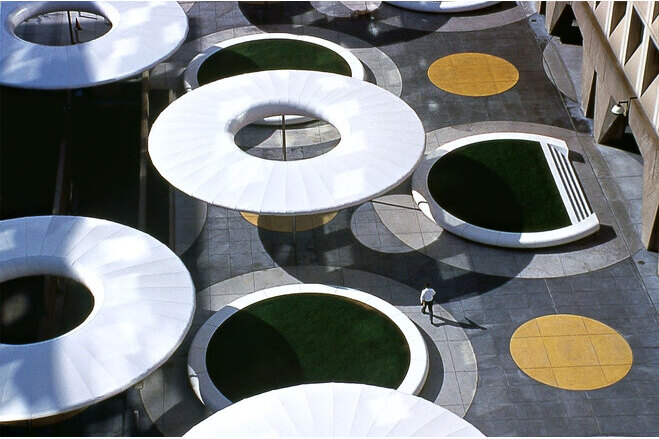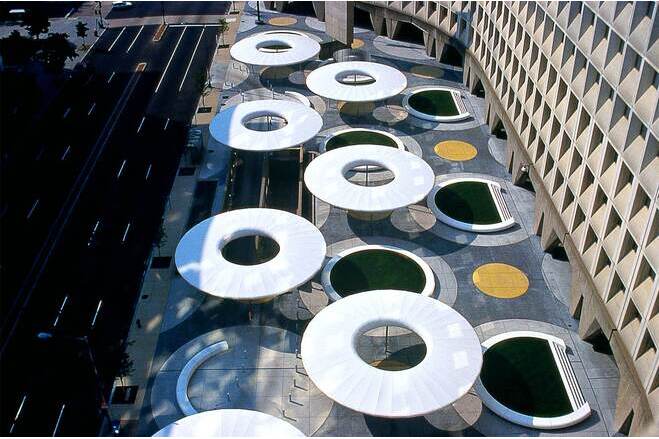Hud Plaza in Washington
General information
-
Home page
https://msp.world/projects/hud-plaza
-
Location address
Washington, DC
-
Location country
United States
-
Year of construction
1998
-
Function of building
Public spaces
-
Degree of enclosure
Open structure
-
Climatic zone
Temperate - cold winters and mild summers
Description
Although Marcel Breuer’s 1968 building for the Department of Housing and Urban Development (HUD) in Washington, D.C. bears a richly textured facade, its 6-acre plaza is clearly a casualty of the Modernist aesthetic. Without trees or public amenities, the plaza was designed to showcase the building, but is virtually unusable by HUD’s 4,800 employees. Adding to the desolation of this landscape is the fact that the base of the building is a solid wall of dark stone that prohibits a visual connection between the life of the building within and that without. HUD’s objective for the plaza was to reactivate it by commissioning a new design that would also express the agency’s mission of creating habitable spaces for people.
The scheme developed for the plaza repeats a circular motif in white, yellow, and grey recalling Breuer’s use of geometric designs for screens, walls, and ceilings. The plaza is transformed through a strong ground plane, a series of concrete planters containing grass, and white lifesaver-shaped canopies. The 30 foot diameter planters double as seating. The canopies, fabricated of vinyl-coated plastic fabric, are raised 14 feet above the ground plane on steel poles. In sharp contrast to the heaviness and somberness of the architecture, these canopies and planters appear to float. As this plaza is built over an underground garage, the canopies also provide shade on a plaza that was not designed to support the soil required for trees.
Lighting gives identity to the plaza as well. Lit from within, the canopies glow at night, recalling the lanterns that illuminate paths in Japanese gardens. A fiber-optic tube casts colored light under the planters making them appear to float on a cloud of light. For the dark wall at the base of the building, a backlit mural has been planned to reflect the people and faces of HUD and create a dramatic backdrop for the plaza.
Description of the environmental conditions
Material of the cover
-
Cable-net/Fabric/Hybrid/Foil
Fabric
Main dimensions and form
-
Form single element
Flat appearance
Duration of use
-
Temporary or permanent structure
Permanent
-
Design lifespan in years
21-30
Involved companies
-
Architects
Martha Schwartz Partners
Editor
-
Editor
Marijke Mollaert



