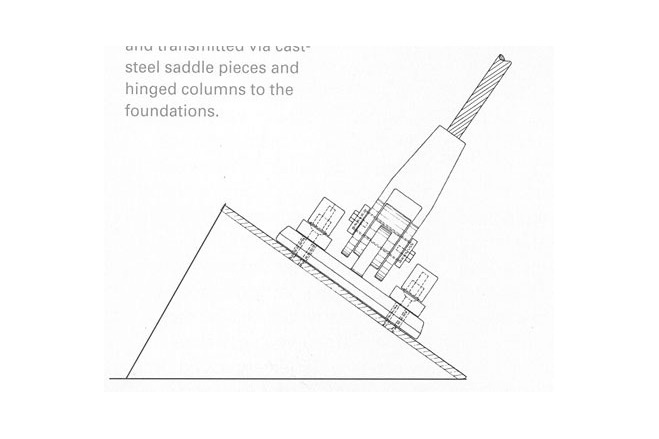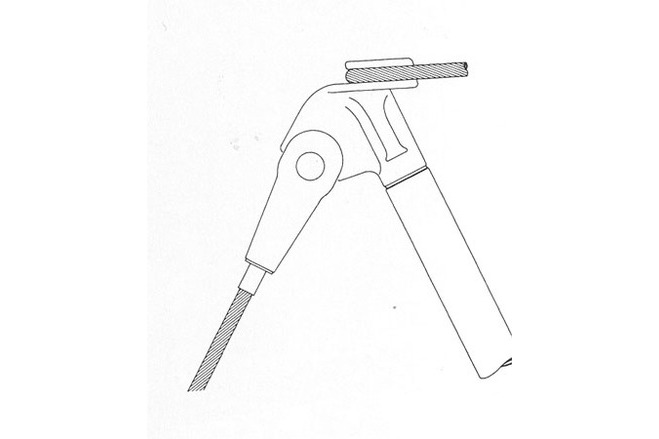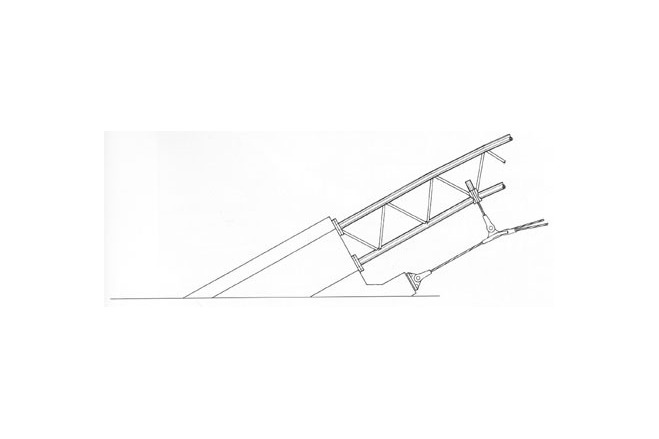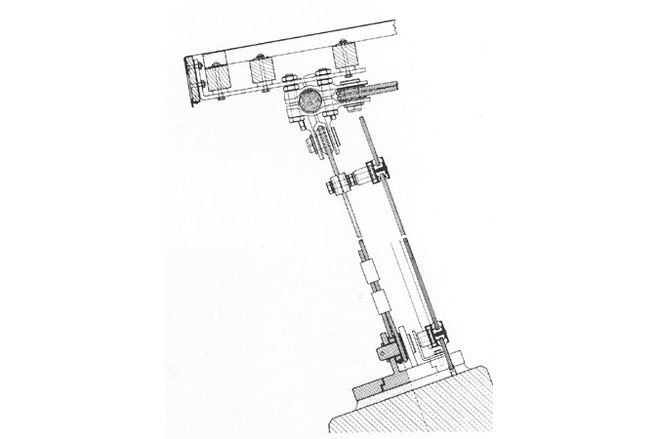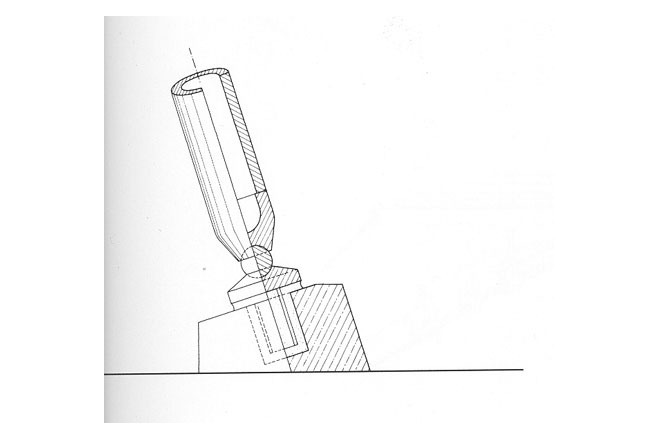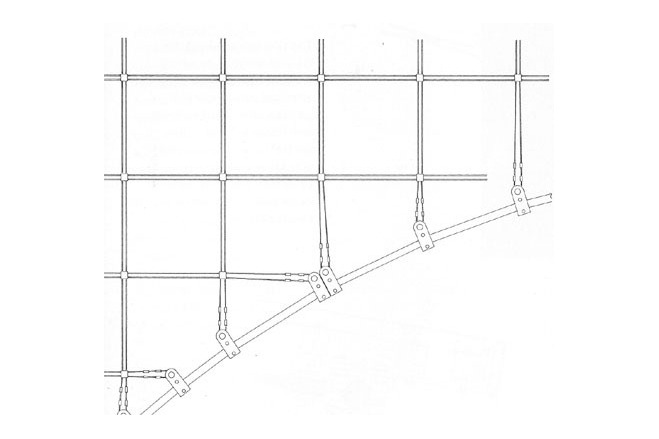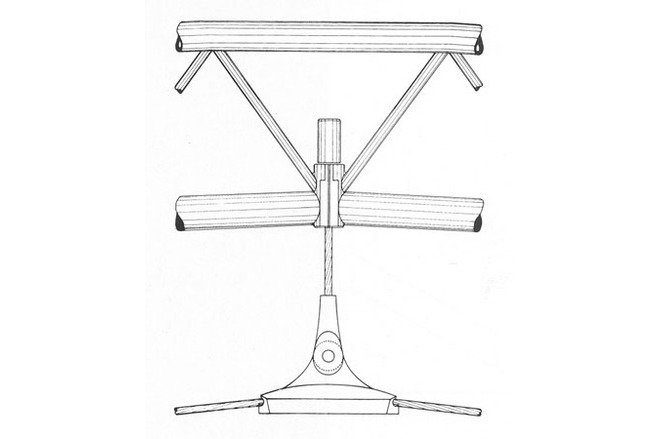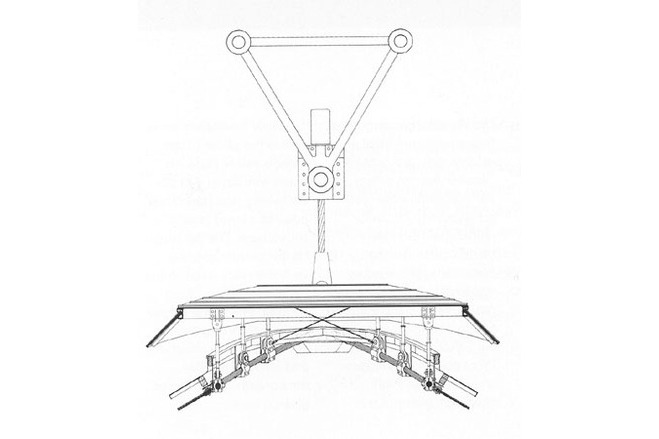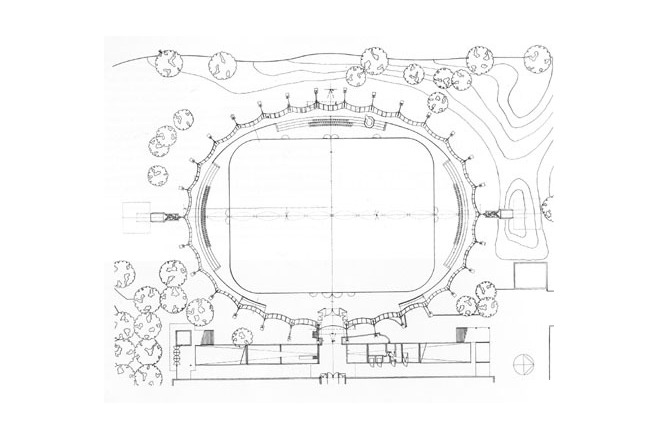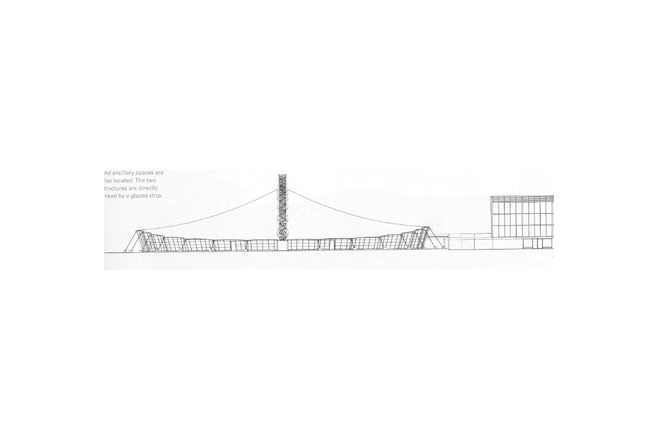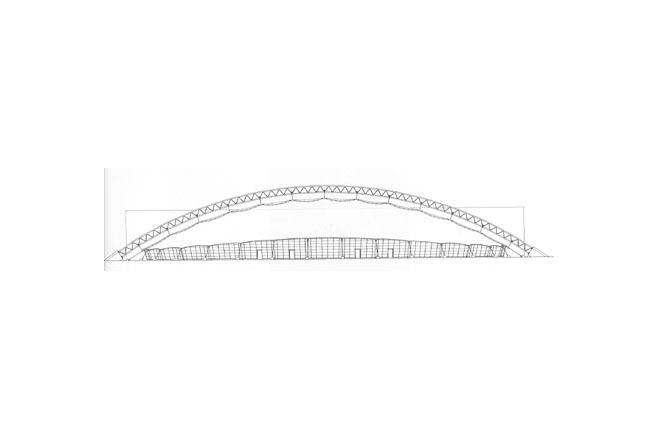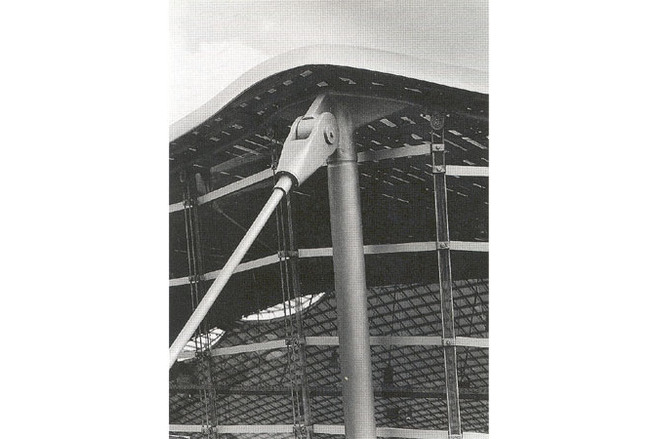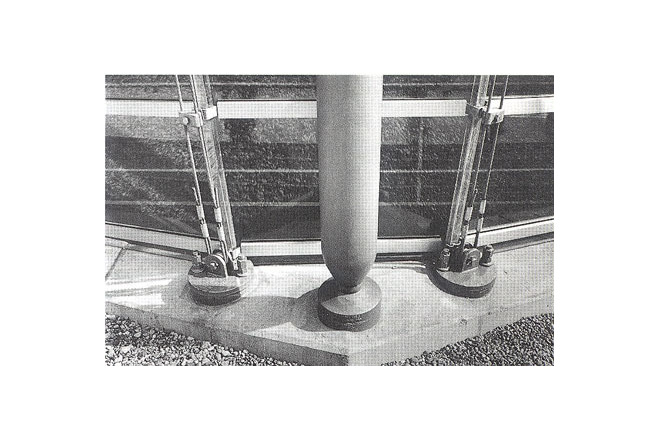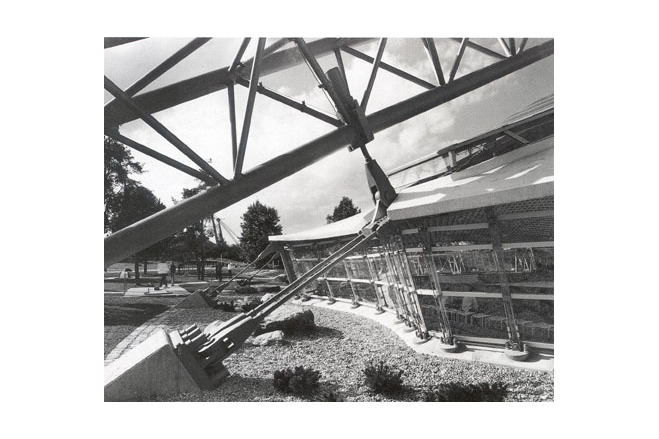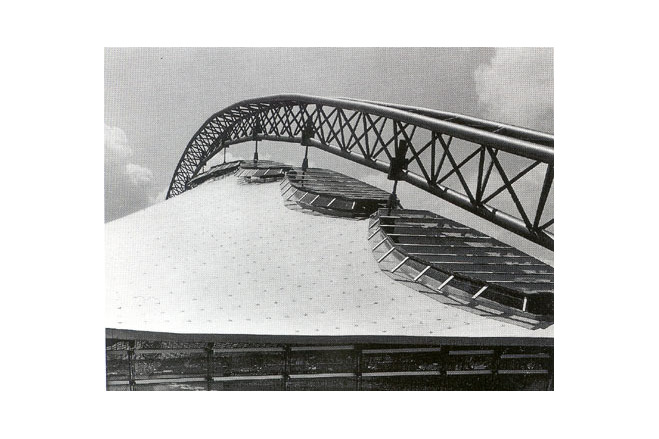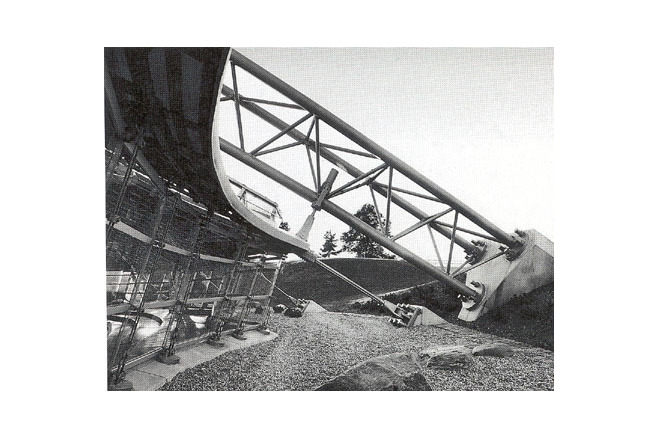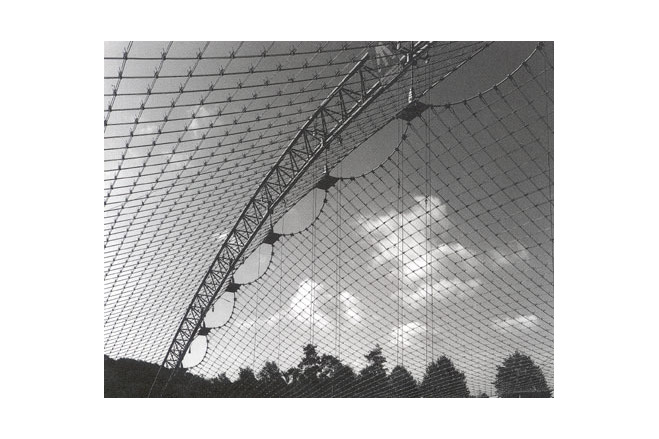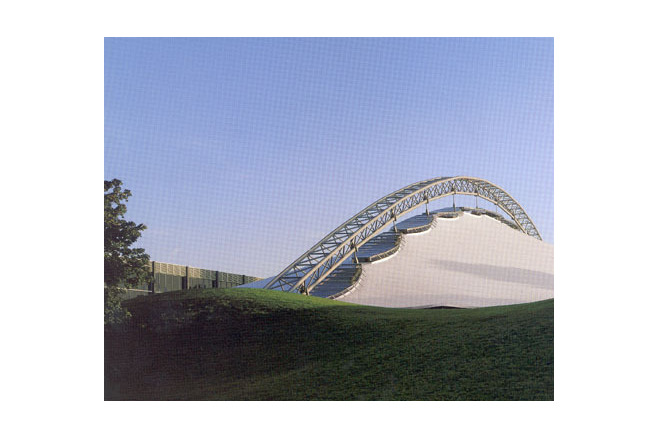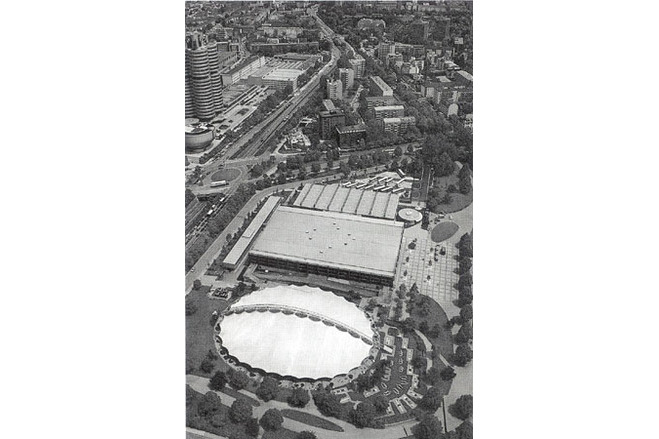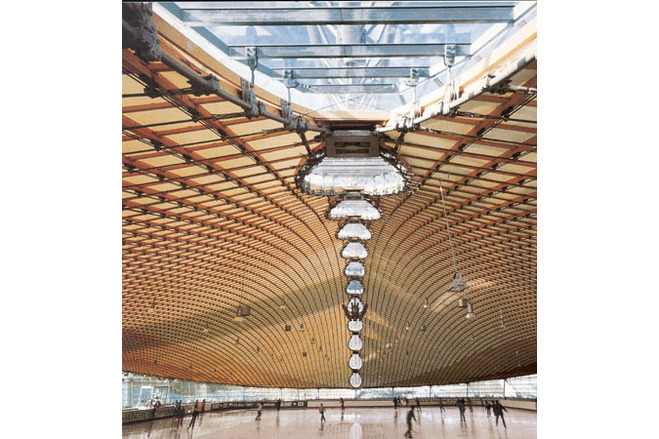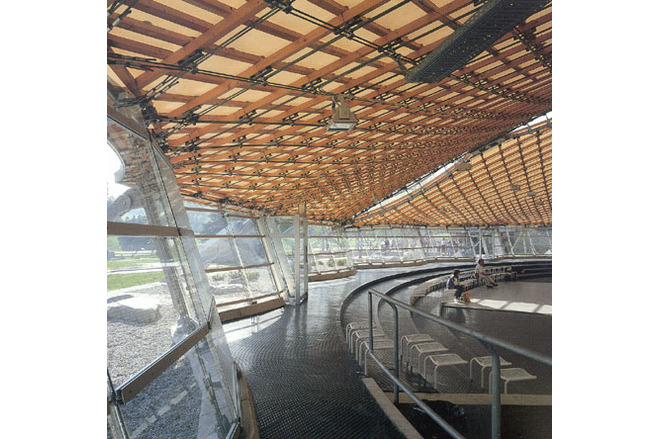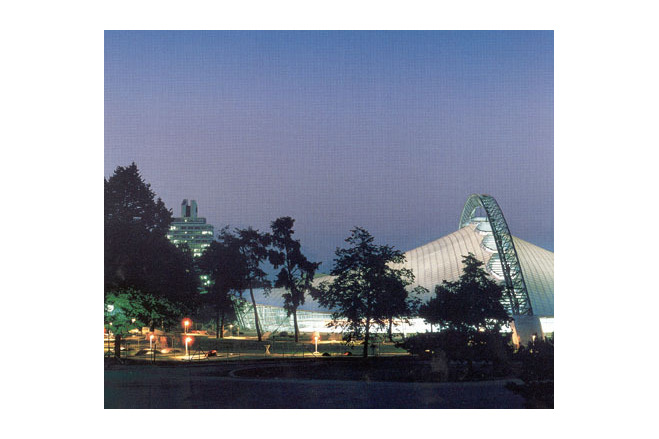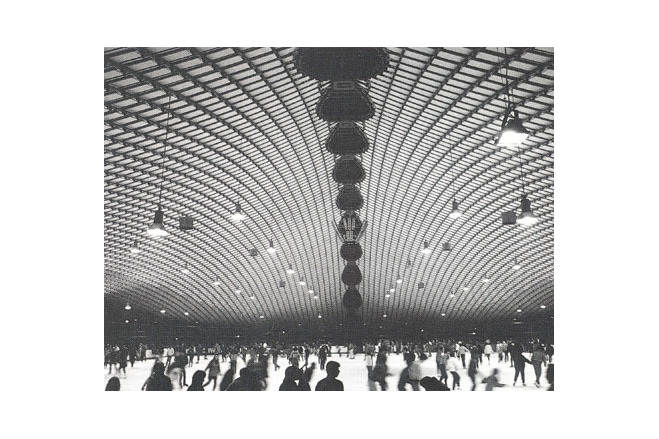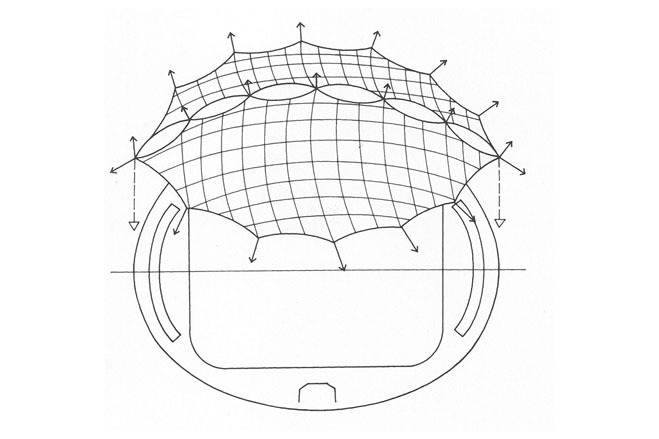Ice skating rink (Olympic Park Munich)
General information
-
Home page
https://www.sbp.de/projekt/dach-eissporthalle-muenchen/
-
Location address
Munich
-
Location country
Germany
-
Year of construction
1983
-
Function of building
Sport
-
Degree of enclosure
Fully enclosed structure
-
Climatic zone
Temperate - cold winters and mild summers
Description
To enable the open ice-surface in the Olympic Park to be used all round the year, independently of the weather, a light roofing, naturally without supports, was required. Architects and engineers solved this problem together in an inspired fashion by means of a steel-trussed arch of three chords. With a span of 100m and a height of roughly 19m at its apex, the arch is capable of transmitting any thrusts to two large concrete abutments. Two sets of cables hang in opposing curves from the arch, stabilizing it by their anchorage and forming a net. These symmetrical nets of cable have a grid of 75 x 75 cm and support a wooden lattice, upon which is attached a translucent plastic sheeting. At the roof's edges the cable nets are bordered by garland-shaped cables which pass over adjustable angled supports of steel being anchored fast.
The construction and form of the hanging from the arch correspond in the main to that of the roof edge, thus allowing the same components to be used and also producing a series of elliptically strung openings below the latticed arch . These are filled by "glass eyes" equipped with ventilators. The continuous, between about 3 and 5 m tall "facades" between the edge of the roof and the ground in the region of the angled supports incline from the eaves to the interior at an angle corresponding to that of these supports. The building thus has the first ever in itself mobile, horizontally barred glass "façade" which is able to participate in the formal changes allowed by the anchoring cables.
This extensive, and in itself symmetrical area-covering structure makes do with a minimum of materials. The logic of its construction, its beauty, elegance and exceptional boldness give the impression that genuine functionality, invented by technical intelligence, led to the real aesthetic effect.
(Kurt Ackermann, Kurt Ackermann and Partners)
[Membrane Designs and Structures in the World, Kazuo Ishii, p44]
Description of the environmental conditions
Note in 2024:
In 1983, the architecture critic Christoph Hackelsberger praised the ice rink tent in the series "Stahl und Form" published by the Institute for International Architectural Documentation with the following words:
"This wide-span, symmetrical surface structure gets by with a minimum of material. If the grid of the wooden battens, which doubles in rhythm at particularly stressed points and thus makes forces spectacularly visible, did not come to the aid of the eye, the enormous size of the enclosed space would hardly be legible.
The logic of the construction, its beauty, elegance and extraordinary boldness give the impression that real functionality, invented by technical intelligence, led to aesthetic effect.
This makes the further development of the idea of a "wide-span lightweight surface structure" one of the greatest structural events of the Munich post-Olympic period, the effects of which go far beyond the local."
But what will happen to the ice rink in the Olympic Park?
In Munich's Olympic Park, the SAP Garden, a new multifunctional hall for ice hockey and basketball, will be built by 2024.
The current ice rink in the park will then no longer be needed, its future is still uncertain.
www.olympiapark.de/de/sport/indoor/eislaufen
www.sbp.de/projekt/dach-eissporthalle-muenchen/
www.pfeifer.info/out/assets/_165845_DE.PDF
www.ackermannarchitekten.com/entry/eislaufzelt-im-olympiapark/
Material of the cover
-
Cable-net/Fabric/Hybrid/Foil
Cable
-
Material Fabric/Foil
Polyester
-
Material coating
PVC
Main dimensions and form
-
Covered surface (m2)
4200
-
Total length (m)
88
-
Total width (m)
67
-
Form single element
Anticlastic
Duration of use
-
Temporary or permanent structure
Permanent
-
Design lifespan in years
21-30
Involved companies
-
Architects
Kurt Ackermann and Partners
-
Engineers
schlaich bergermann partner
-
Contractors
Koit High-Tex GmbH
Editor
-
Editor
Marijke M. Mollaert




