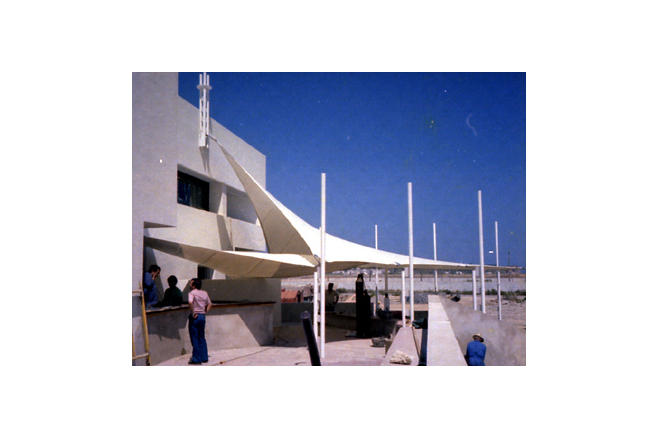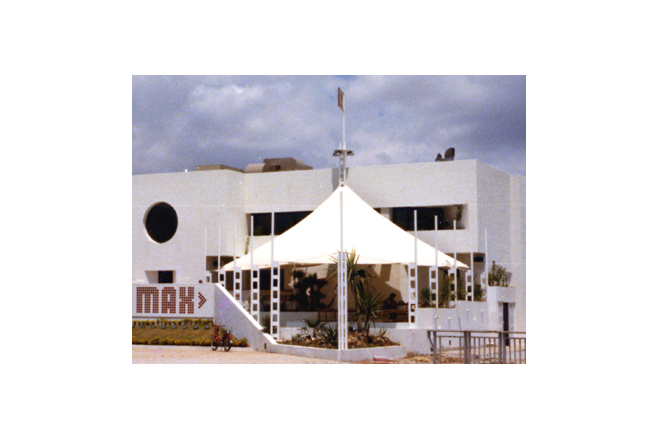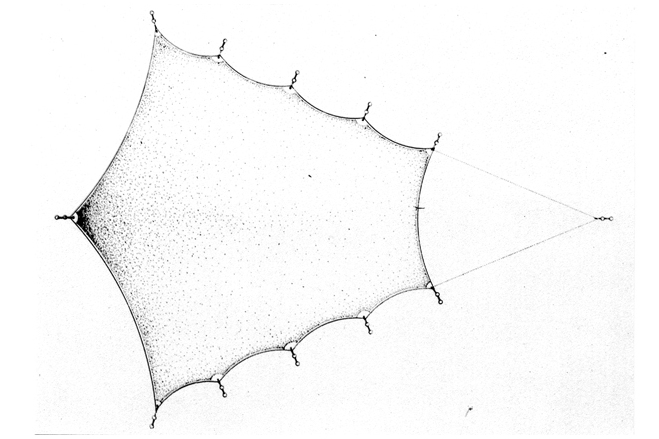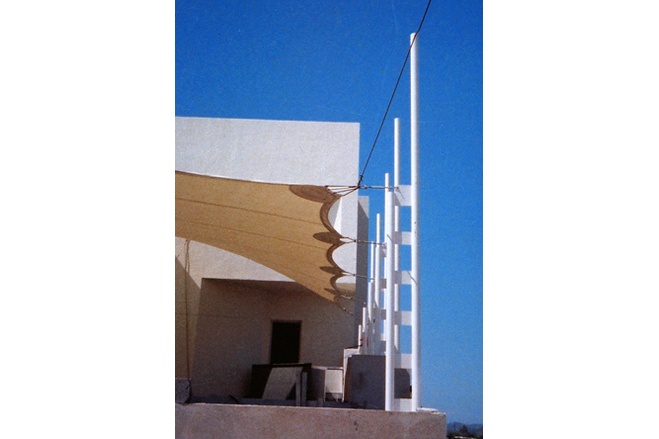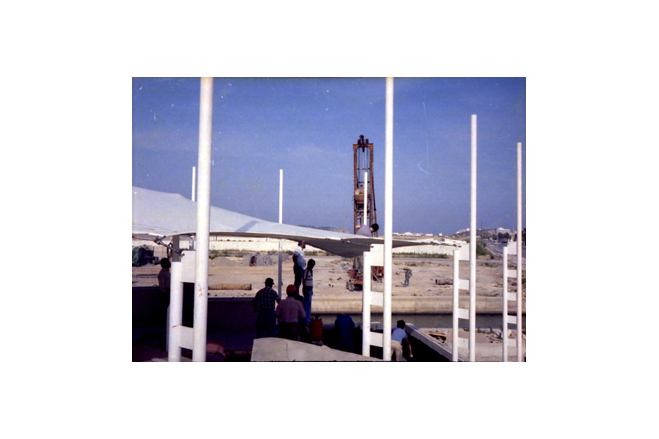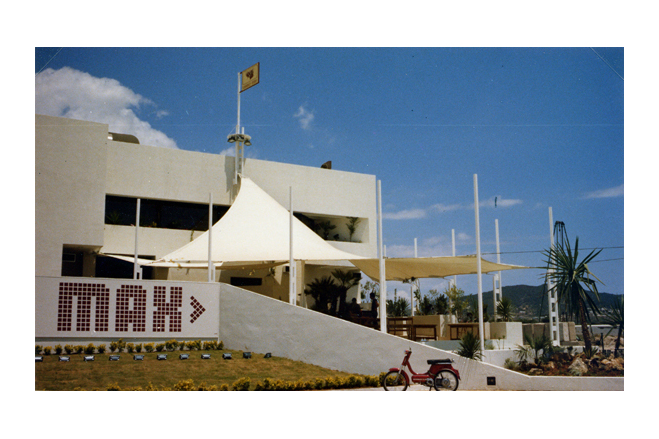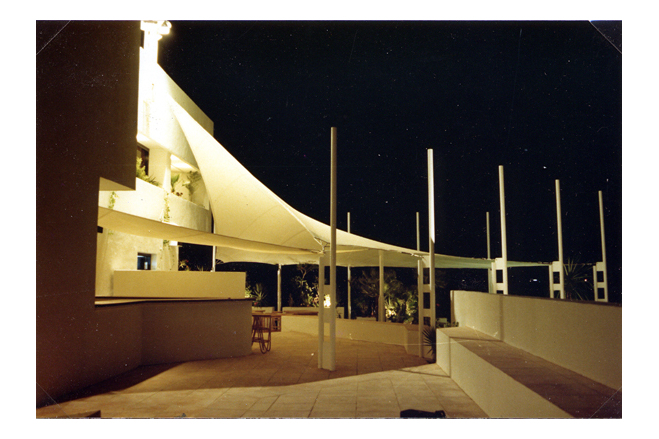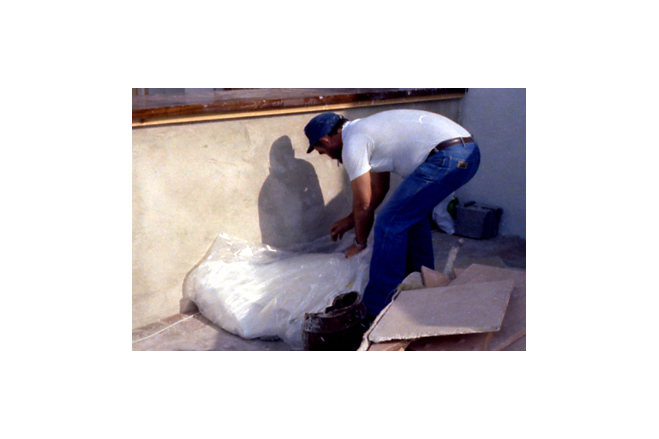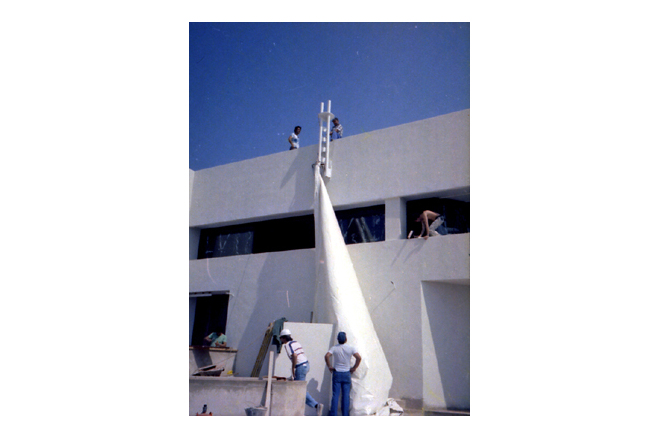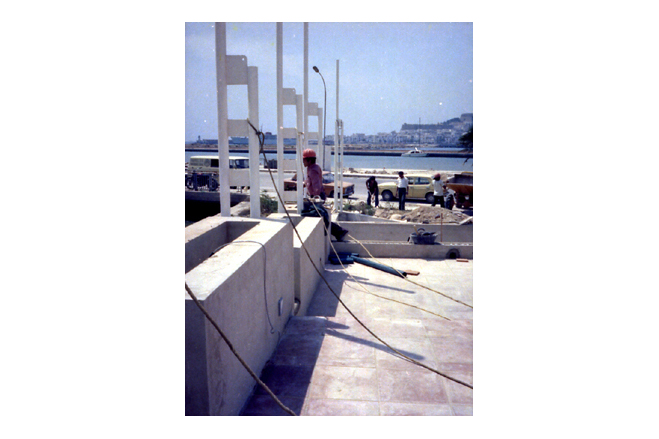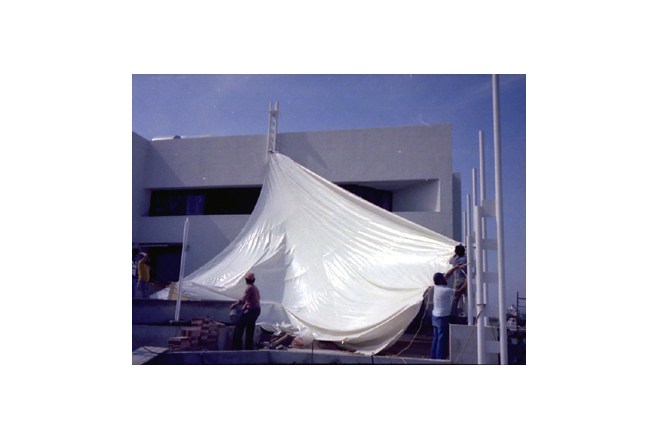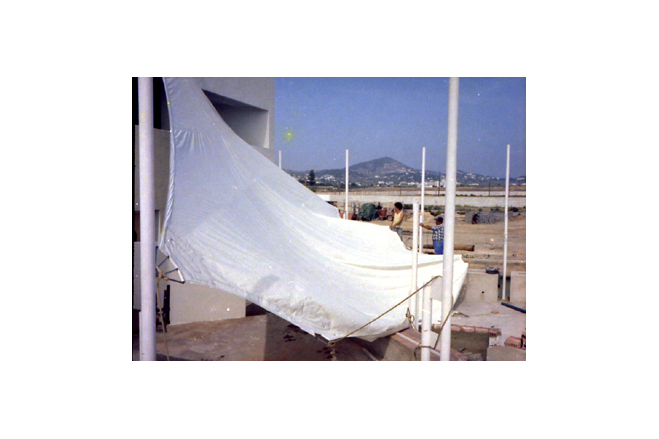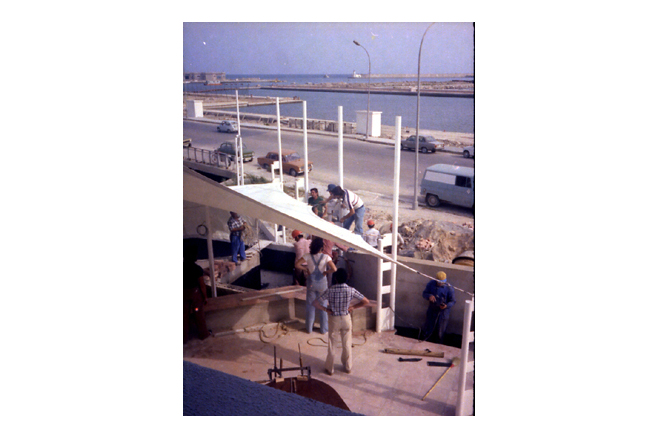Charly Max Club
General information
-
Location address
Eivissa Island
-
Location country
Spain
-
Year of construction
2005
-
Name of the client/building owner
Charly Max Club
-
Function of building
Restaurants & bars
-
Degree of enclosure
Open structure
-
Climatic zone
Mediterranean - mild winters, dry hot summers
-
Primary function of the tensile structure
- Space defining elements
Description
The Charly Max Club in Eivissa Island includes an open air terrace for late night dining. This terrace is now protected by a textile roof.
The roof plan is triangular. Two sides are open to the sea view, and the third is closed by the main building.
Starting from the open sides as horizontal edges, a HP was designed, raised to the out-of-plane point, anchored indirectly to the façade. In doing so, the building closes the raised elevations, and prevents the protected space from escaping towards the sky. In addition, the horizontal borders frame the view, and improve the perception of distance and depth.
The masts are made of double CHS in order to avoid ties, and scalloped edges act as intermediate space, create a smooth transition and increase openness.
The main function of the roof as a night dew shelter is complemented by its eye-catching effect, attracting consumers who can easily recognise the place. At night, the entire roof turns into a beacon of light, providing general diffused warm illumination.
Description of the environmental conditions
Material of the cover
-
Cable-net/Fabric/Hybrid/Foil
Fabric
-
Material Fabric/Foil
Polyester
-
Material coating
PVC
Main dimensions and form
-
Form single element
Anticlastic
Duration of use
-
Temporary or permanent structure
Permanent
Involved companies
-
Architects
Llorens & Soldevila
-
Engineers
-
Contractors
-
Suppliers
-
Other companies
Metex
Editor
-
Editor
Marijke M. Mollaert



