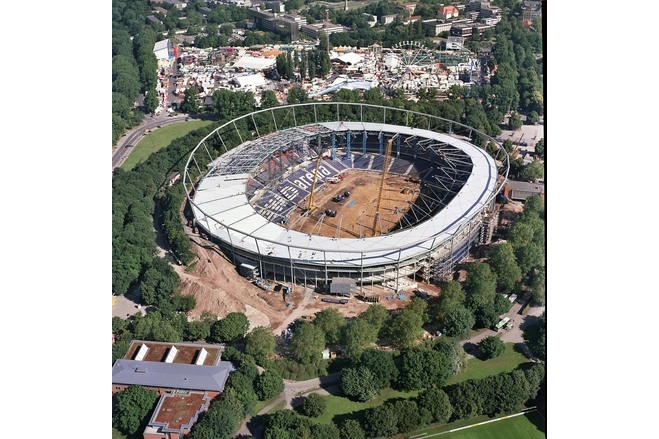the new AWD-Arena
General information
-
Location address
Hannover
-
Location country
Germany
-
Year of construction
2004
-
Name of the client/building owner
Niedersachsenstadion, Projekt- und Betreibergesellschaft mbH, Hannover
-
Function of building
Stadia
-
Degree of enclosure
Open structure
-
Climatic zone
Temperate - cold winters and mild summers
-
Number of layers
mono-layer
-
Type of application of the membrane
covering
-
Primary function of the tensile structure
- Rain protection
Description
The roof design of the new AWD-Arena in Hanover was developed by the architect H. Schulitz, Braunschweig and the engineers of RFR, Paris/Stuttgart in an international competition that was held in the year 2000. The design team searched for an economical, light and powerful solution that would fit into the complex geometric boundary conditions. The asymmetric geometry given by the underlying hill and the separation of the stands into an outer and an inner part are still clearly visible in the design of the roof structure.
This leads to the characteristic subdivision into an opaque and a transparent roof section. In struc-tural terms this gave the opportunity to cross the load supporting hangers with the roof surface and to create two distinctive spoke-wheel systems with a maximum overall structural height. The outer 16000 m² roof section is basically a conventional steel structure with metal sheet decking. The inner roof part comprises the two primary tension rings and represents a quite flexible cable structure, which is completely covered with 11000 m² of clear single layered ETFE foil.
The choice for this material was made at an early design stage, at a time when ETFE was still quite unpopular and only sparse references of small surfaces could be shown to the client and the check-ing authorities to prove the feasibility of the concept. But the architect was able to convince the in-vestors and the further tenant to invest another 1 Mio. ? in order to realize an elegant transparent roof and to ensure that the pitch would have best growth conditions. Later on, the concept was con-firmed by the young German manufacturer covertex, that is specialised in ETFE foil systems and came up with a very neat and straightforward proposal to design a completely flat foil surface. Ini-tially, the design team intended to create a double curved surface with a much lighter substructure that was based on a complex and non-repetitive cutting pattern. After an additional 1:1 wind tunnel test, which confirmed the flutter resistance of the flat solution, it was possible to construct the worlds largest single layered ETFE foil roof. The AWD-Arena is the home of the Bundesliga Club Hanover 96 and is one of the stadiums to host the FIFA World Cup in 2006. It is successfully in use since September 2004 and was officially handed over on March 23th, 2005.
Description of the environmental conditions
Material of the cover
-
Cable-net/Fabric/Hybrid/Foil
Hybrid
-
Material Fabric/Foil
ETFE-foil
Main dimensions and form
-
Covered surface (m2)
11000
-
Form single element
Flat appearance
-
Form entire structure
Flat appearance
Duration of use
-
Temporary or permanent structure
Permanent
Involved companies
-
Architects
Schulitz and Partner
-
Engineers
RFR
-
Contractors
ThyssenKrupp Stahlbau GmbH
-
Suppliers
Covertex GmbH



