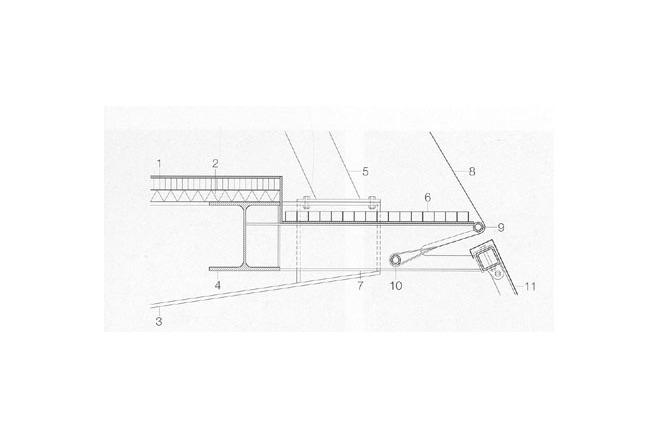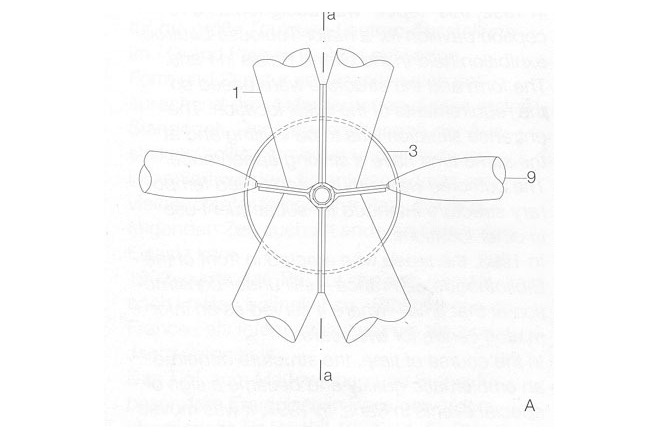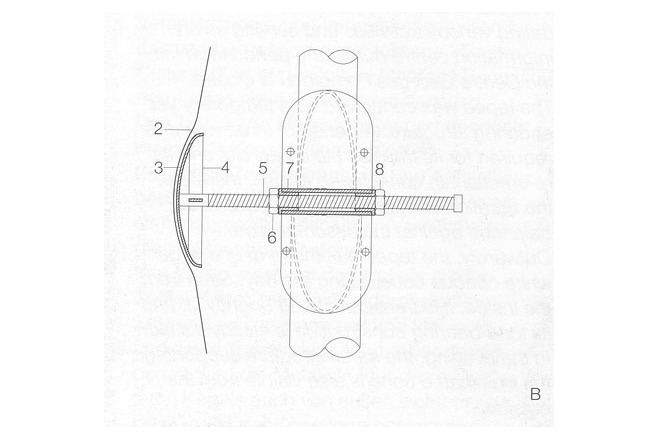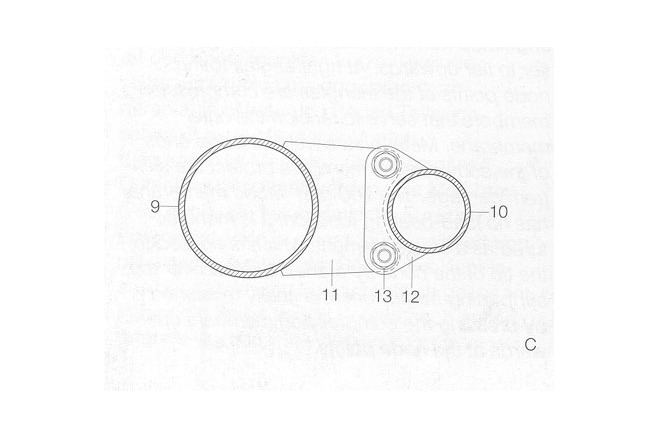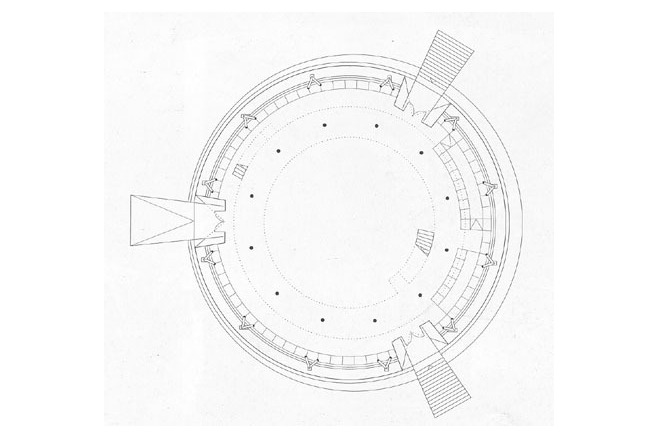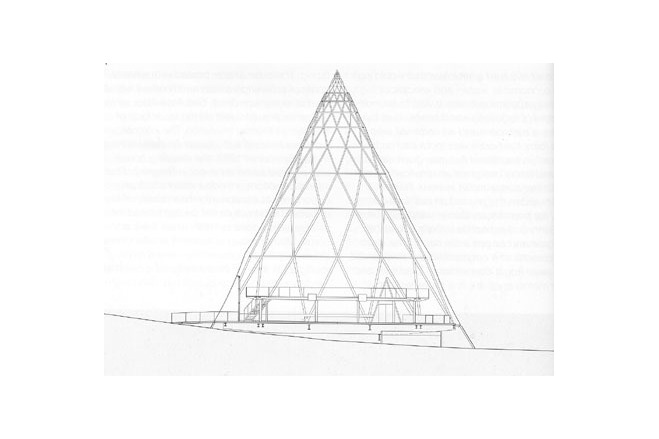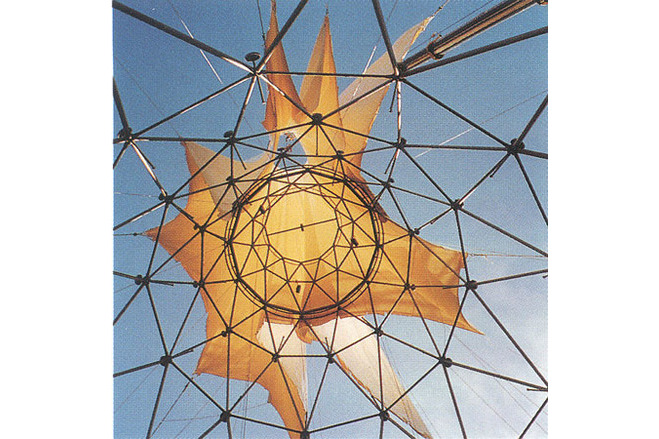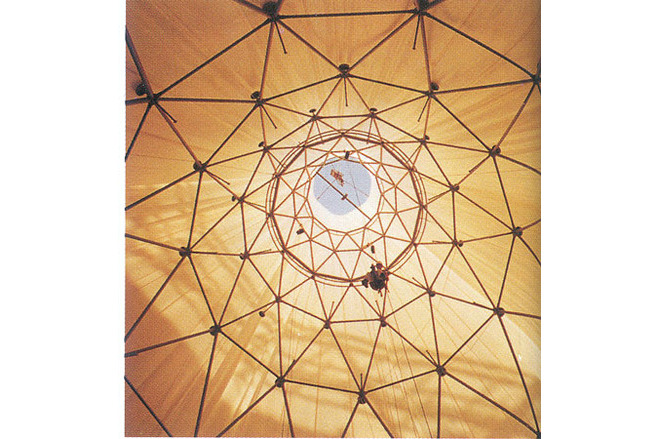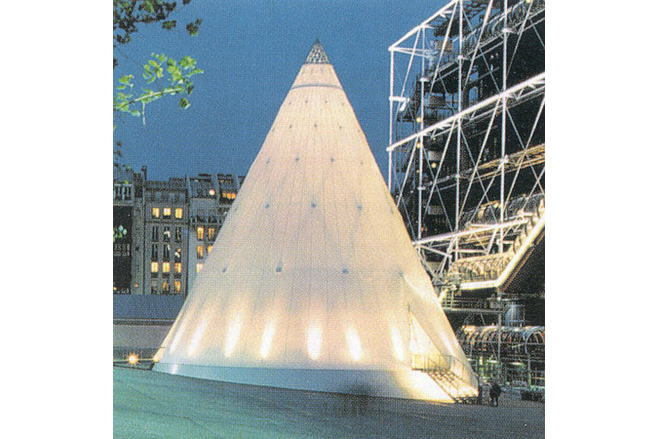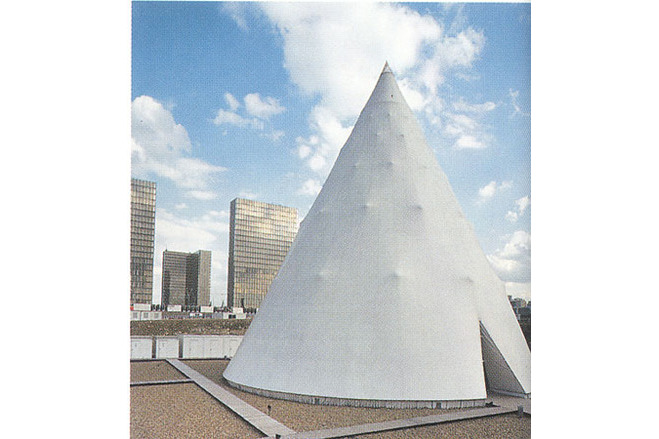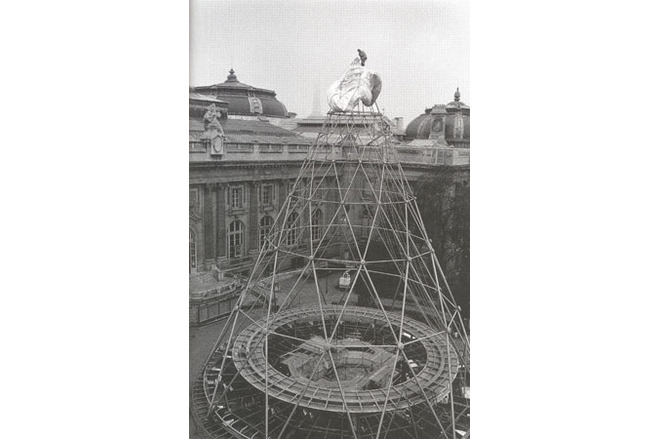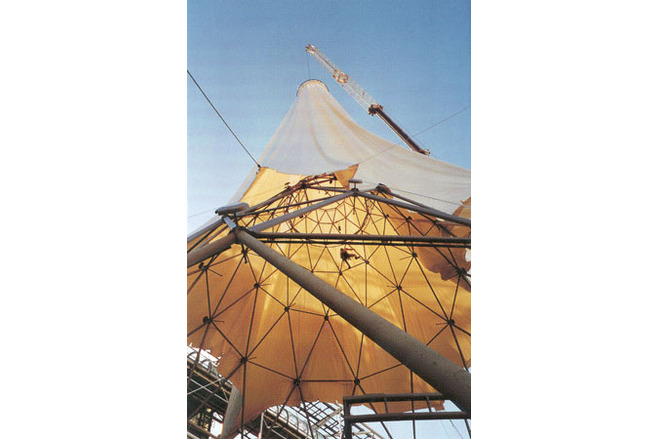Tepee, Temporary Exhibition Tent
General information
-
Location address
Paris
-
Location country
France
-
Year of construction
1993
-
Function of building
Exhibition
-
Degree of enclosure
Fully enclosed structure
-
Climatic zone
Temperate - cold winters and mild summers
-
Type of application of the membrane
covering
-
Primary function of the tensile structure
- Daylight gains
- Rain protection
- Space defining elements
- Wind protection
Description
In 1992, this "tepee" was designed as a reception pavilion for a major Toulouse-Lautrec exhibition held in the Grand Palais in Paris, The form and the structure were based on the requirements of the initial location. The entrance situation was to be inviting and at the same time have a striking appaerance. The outcome was a much-acclaimed temporary structure intended for subsequent use in other locations.
In 1993, the tepee was erected in front of the Bibliothèque de France - still under construction at that time - where it served as an information centre for two years.
In the course of time, the structure acquired an emblematic quality and became a sign of special events in Paris. In 1997, it was moved to the open square of the Beaubourg, where it will stand until the year 2000, accomodating various activities and serving as an information centre during the period in which the Centre Georges Pompidou is closed.
The tepee was conceived as a temporary yet enduring structure. A period of three weeks is required for its transport to a new site and its re-erection. In considering the use, therefore , the duration of a particular event has to be balanced against the assembly time.
Outwardly, the tepee has the form of a large white opaque cone during the day. Seen from the inside, it is translucent and brightly lit, and its load-bearing construction is clearly visible. In the evening, the metal structure supporting the illuminated cone is also visble from the outside.
The load-bearing framework consists of 12 tiers that taper towards the top. Each tier is divided along its perimeter into 12 bays of equal size. The sloping steel legs of the triangulated framework diminish in length from tier to tier upwards. At right angles to the node points of the triangles are compression members that serve to tension the outer membrane. Metal plates welded to the ends of the compression members protect the skin from damage. The 700 g/m² fabric membrane has no load-bearing function. It is manufactured as a single element, which is hoisted to the tip of the cone by crane, lowered over the supporting framework and finally tensioned by pressing the compression members outwards at the node points.
[Detail 8/1998, Mobile Structures, p 1411]
Description of the environmental conditions
Material of the cover
-
Cable-net/Fabric/Hybrid/Foil
Fabric
-
Weight (g/m2)
700
Main dimensions and form
-
Covered surface (m2)
530
-
Total length (m)
26
-
Total width (m)
26
Duration of use
-
Temporary or permanent structure
Temporary
-
Convertible or mobile
Mobile
-
Design lifespan in years
00-05
Involved companies
-
Architects
Philippe Chaix, Jean-Paul Morel and Partners
-
Engineers
Malinowsky Marc
Editor
-
Editor
Marijke Mollaert



