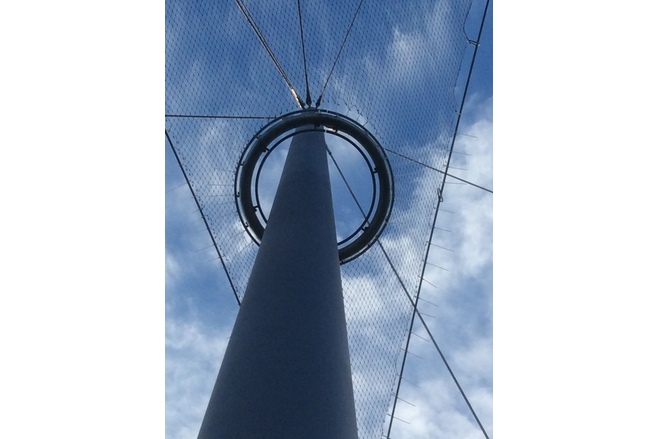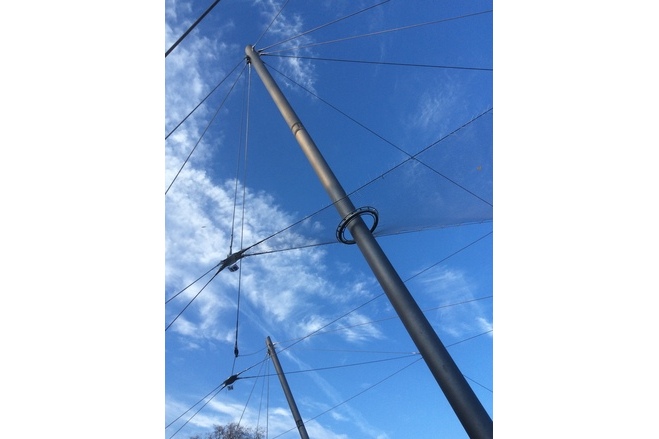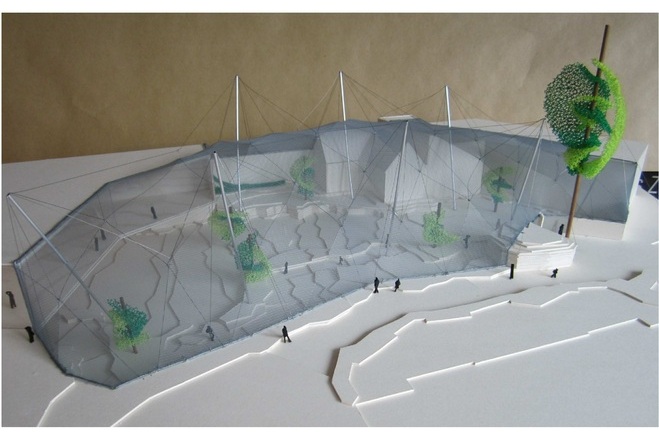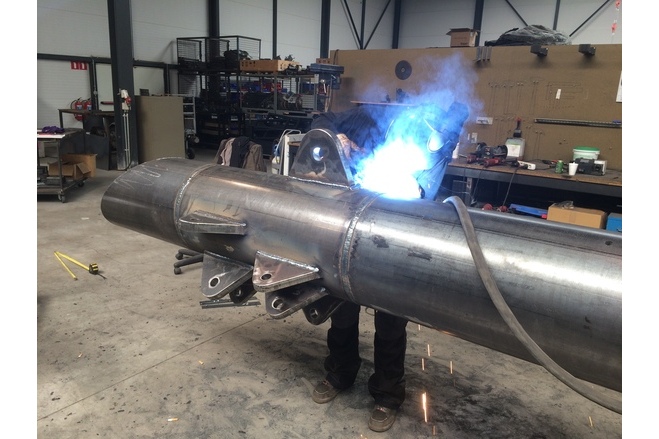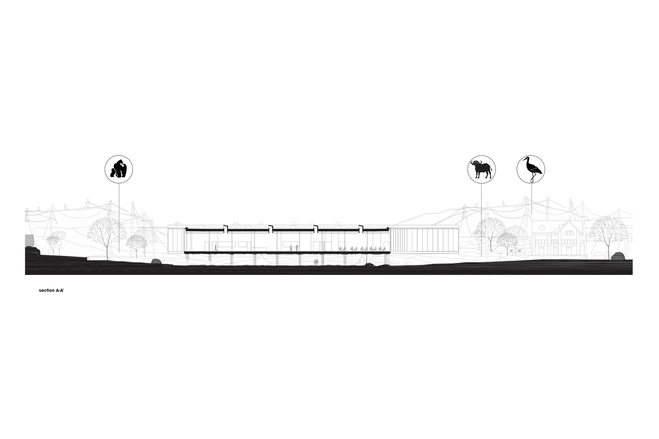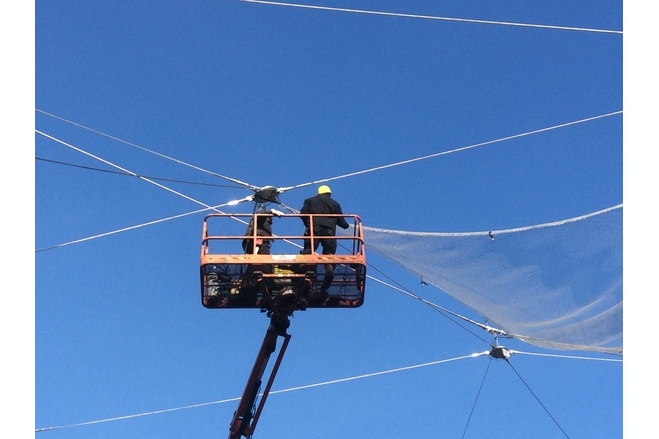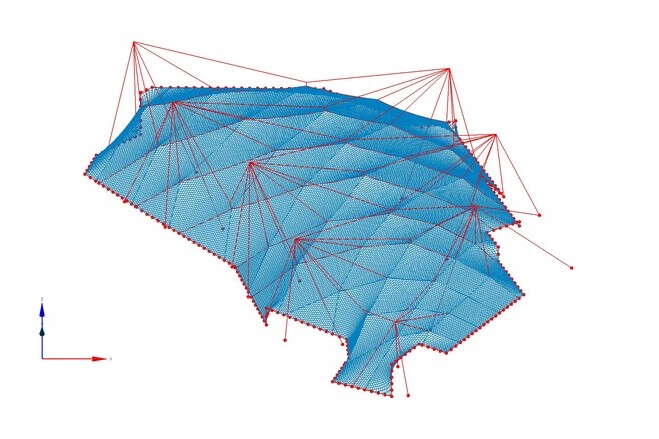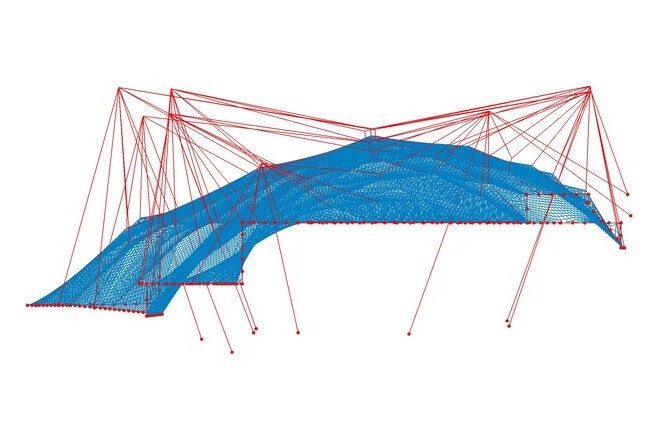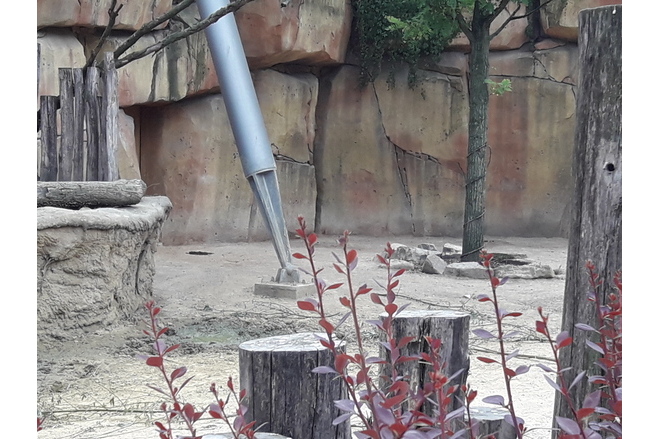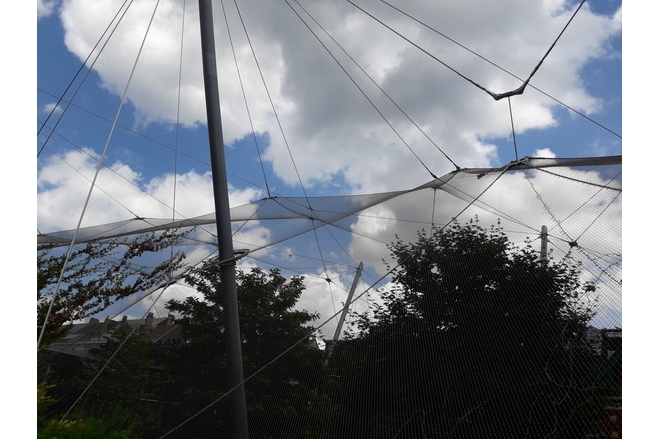Antwerp Zoo
General information
-
Location address
Koningin Astridplein 20-26, 2018 Antwerp
-
Location country
Belgium
-
Year of construction
2017
-
Function of building
Entertainment & recreation
-
Degree of enclosure
Fully enclosed structure
-
Climatic zone
Temperate - cold winters and mild summers
-
Number of layers
mono-layer
-
Type of application of the membrane
covering
-
Primary function of the tensile structure
- Space defining elements
Description
Since its founding, the Antwerp Zoo has been managed by KMDA, the Royal Zoological Society of Antwerp.
In 2013 KMDA has appointed ELD NV (architects, engineers, project managers & cost controllers) to create a new masterplan and to act as supervising and steering architect for the realization of a new restaurant, aviary, and apes- and buffalo-shelter.
For the design of the restaurant Studio Farris was the conceptual designer, while the savanna with Aviary was designed jointly by the team ELD/Studio Farris/Fondu landscape/Officium.
The site of the project is situated at the eastern side of the zoo, bordering a mostly residential neighborhood. The intervention defines the eastern boundary of the zoo, in continuity with its historical perimeter wall. On the zoo side, the restaurant opens up to the main plaza, facing historical pavilions. Visitors of the restaurant can enjoy observing the apes on one side and the buffalos and birds on the other side. In the new buffalo savannah more than 250 bird species live. A walk-through the aviary provides an unexpected experience bringing visitors close to the birds and buffalos.
For the design process Officium started with physical models at scale 1:100. Next more advanced numerical models were made for the simulations.
The structural system of the bird’s aviary is first subdivided into primary structures forming a synclastic curved and rhombic net. This cable net is hold in shape by 8 masts of about 20m high, placed on a 3D hinge; the masts are hold back by 16 stay cables, which are anchored separately into the ground. From the mast 30 cables in V-shape and 25 stay cables are supporting the cable net. The rhombic shapes of the primary net are filled with secondary nets made of double curved anticlastic mesh nets of 35mm mesh size.
Along the boundary the mesh net is fixed continuously by rails or along existing and new buildings.
Officium designed the system in such a way that the primary structure is a stable system under its dead load before the filling secondary nets are attached.
The mounting of the net started with the primary structure only tensioned to 35 - 50% of the design value of the pretension. The filling nets, for which per field a special cutting pattern was created (to assure the design pre-tension at the end of the installation) were added between the primary net cables field by field. The structure was further tensioned after the filling net was fully installed. All outer stay cables and the cables of the primary net connected to the foundation have turn buckles. The tension force of these cables had been adjusted to the pretension as result of the numerical calculation.
The following loads (characteristic loads) have been considered: (1) pretension of the secondary net 0.5kN/m in the main directions of the cable net, which leads to the pretension forces in the primary cable structure, (2) self-weight of the secondary cable net 0.012kN/m² (surface area), (3) self-weight of the primary cable net 0.025kN/m² (projected area), (4) self-weight of the masts 340kN in total, (5) self-weight of the boundary rail 11kN in total, (6) a life load (three persons on 2m²) of 1.5kN/m², (7) snow load 0.5kN/m² (reduction factor considering the mesh 0.6, reduction in relation to the inclination according to DIN EN 1991-3, 5 different load distributions considering unequal snow load on both sides of the vaults) and (8) a wind load corresponding to a wind speed of v = 25m/s, velocity pressure q = 0.5kN/m², reduction because of the mesh 0.6, considered wind load qk = 0.3kN/m² with wind coefficients according to DIN EN 1991 - 4 for flat surfaces (wind examined in north, east, south and west direction).
The design is based on Ultimate Limit States, with combination factors according to DIN EN 1990 – 1 pretension Gammap = 1.35, self-weight GammaG = 1.35, life load GammaQ = 1.5, snow load GammaQ,S = 1.5 and wind load GammaQ,W = 1.5.
A stainless-steel mesh (AISI 316) with crimped ferrules is used. Natural greenery is growing on the mesh surface contributing to the natural feel of the environment and provided shaded areas on sunny days. The net is accessible for maintenance.
The visitors of the Antwerp Zoo are very enthusiastic about the unusual zoo experience in the aviary, the buffalo-savanna and the apes-area with their almost transparent roof. The Antwerp Zoo, with its upgrade and extension, stays a popular touristic attraction.
Description of the environmental conditions
Material of the cover
-
Cable-net/Fabric/Hybrid/Foil
Cable
Main dimensions and form
-
Covered surface (m2)
2216
-
Form single element
Anticlastic
-
Form entire structure
Anticlastic
Duration of use
-
Temporary or permanent structure
Permanent
-
Design lifespan in years
31-..
Involved companies
-
Architects
Studio Farris
-
Engineers
Officium
-
Contractors
Tri-Monta
Editor
-
Editor
Marijke M. Mollaert



