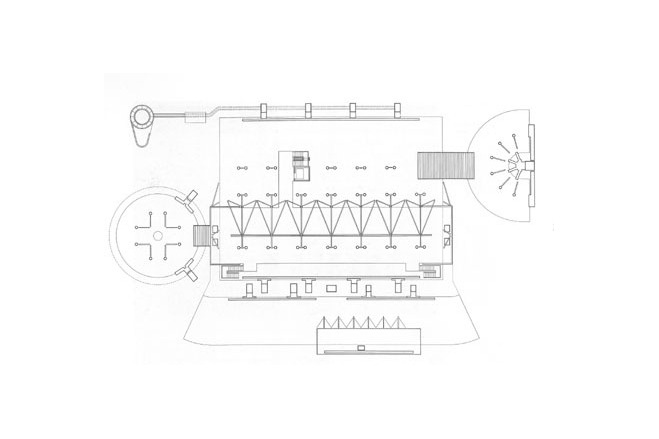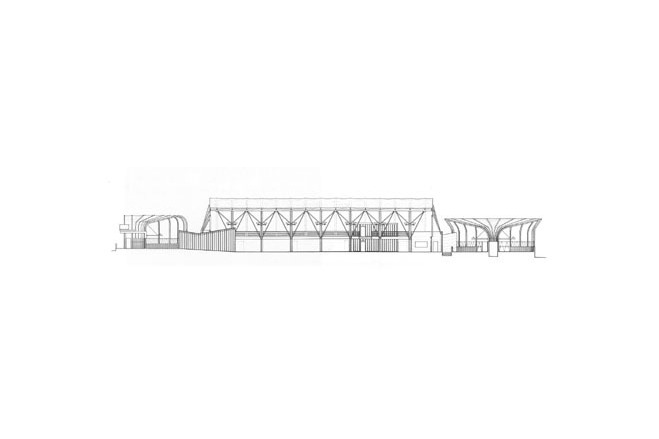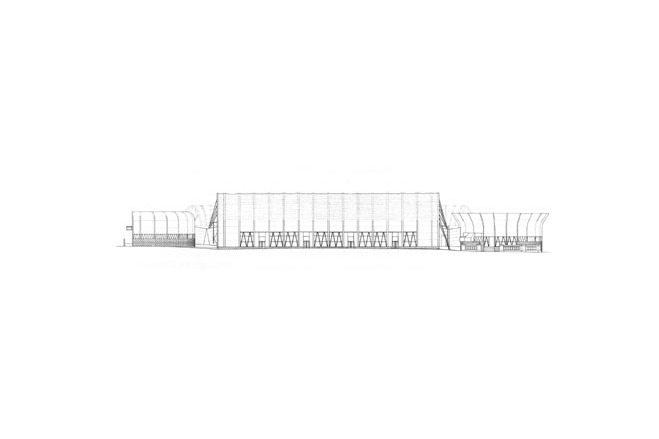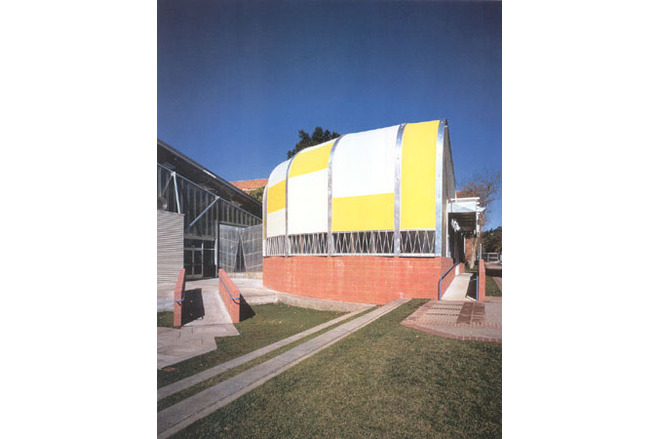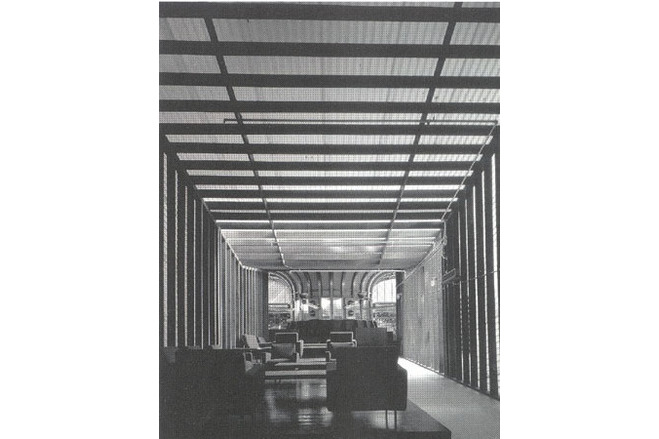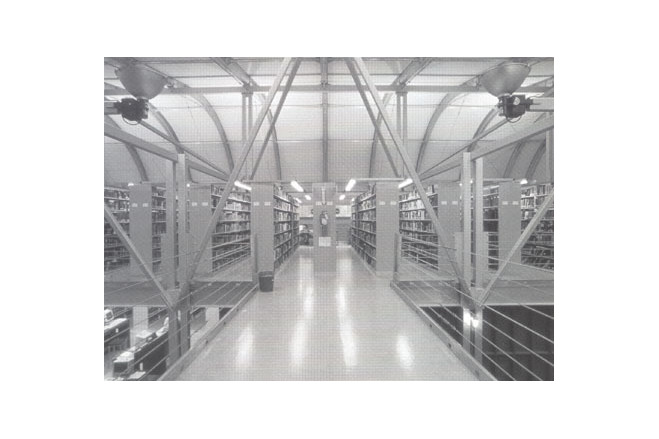Temporary Library at UCLA, Los Angeles (USA)
General information
-
Location address
Los Angeles
-
Location country
United States
-
Year of construction
1992
-
Name of the client/building owner
University of California
-
Function of building
Librarys
-
Degree of enclosure
Fully enclosed structure
-
Climatic zone
Mediterranean - mild winters, dry hot summers
Description
This building is an unusual temporary library; it serves as accommodation for the collection of the main undergraduate library of the University of California in Los Angeles during work on the seismic upgrading of the existing library building. Despite its architectural impudence and freshness the ?Towell? (Temporary Powell Library) recalls shapes of the English Gothic: the round reading rooms at the end of the main library are reminiscent of late Gothic ribbed vaults, including a central ribbed shaft, such as can be found in the chapterhouses of English cathedrals. But the Towell is modern, provisional and not timeless: the ribs of the reading room are aluminium extrusions instead of stone ; the windows are polycarbonate sheets instead of stained glass. And at the roof edge of the chapterhouse the ribs curve out playfully like on a carrousel at the fairground.
The exuberant metaphorical imagery is the result of what the architect calls very opportunistic conduct on a severe budget. Functional criteria, availability and construction period have determined this architecture. But this does not show.
Design
The design is based on an arrangement of membrane-covered bodies, which on one side take up the direction of the western campus axis and redirect it to the south, towards the busy Student Centre there. The temporary library is located on the UCLA campus in direct proximity to the old library, between two Romanesque revival buildings at the end of the Janns Memorial Stairway. The geometry and monumental classical balustrade of the stairway and the internal axes and radii of the different buildings were all integrated into the design of the temporary library. Thus the semi-circular, eastern reading room is arranged tangentially to the staircase, while the circular western reading room proceeds in the direction of the balustrade. According to the architects environmental advancement includes the use of recyclable components: mechanical and structural components can be dismantled and reused. Societal advancement involves the notion of bringing architectural value to functional, temporary structures. The development of a temporary building with an architectural discipline demonstrates that the humanistic aspects of architecture are not determined by the permanence of a given project.
Brief
The design programme was intended to provide, for a period of two-and-a-half years, a provisional home for the approx. 210 000 books, the special collections and library functions of the Powell Library of the University of California. Planning and construction of the 3300 m2 large temporary library had to be completed within nine months, before in fall 1992 the new trimester began after the summer break. With a required minimum design life of five years it subsequently also had to accommodate other university departments, giving the Towell a longer lifespan than some of the functions it houses. The university wanted the building to preserve an existing plaza between the historic dance building and the men's gym. The sitting also integrated existing components of the surrounding context and the foundations were designed to preserve the existing paving beneath the building.
Description of the environmental conditions
Program
The ensemble consists essentially of four parts:
The central building with bookshelves on two floors, on the ground floor and on a mezzanine in the higher part of the building, with a periodicals and reference library, reading rooms, study carrels, a lecture hall, computer rooms and toilets.
The administrative wing which also houses the compact shelving. The eastern and the western reading rooms. Reading areas out in the open.
The main entrance is over ramps from the south-east. The subdivision into four separate buildings reduces the mass of the building volume and increases the flexibility for other usage.
Structure
Since the project was subject to severe time and budget constraints, a re-usable aluminium and membrane roofing system was chosen for the main building with a short construction period, combined with a varied ensemble of disposable masonry, wood and plastic substructures. An integrally coloured concrete block, similar in hue to the brick and limestone typical of the campus architecture, suggests the foundations of a building which is no longer there and reinforces by contrast the temporary nature of the structure. The upper parts of the buildings, the mezzanines, are carried by a steel structure braced by compression struts; the ribs are braced horizontally in the middle of their span. Like in an old aircraft the structural fixings and fasteners necessary for the working of the building, steel cables, the visible load bearing elements and their working together are exposed and emphasised.
The main building has a flat, shallow roof, closed at both longitudinal sides by cylindrical roof vaults. The roof over the administrative wing consists in the central part of a straight cylinder made of circular ribs of aluminium extrusions with an infill membrane of pre-tensioned PVC-coated polyester fabric. The end walls are turned slightly toward the main building resulting in torus-shaped transition parts. The cylinder is penetrated on the exterior side by the flat roof of the office wing covered with corrugated roofing panels. The connecting part between main building and administration has a flat roof and houses the toilets. The roof has an earthquake- resistant structure of aluminium extrusions, a bracing of rectangular steel tubes and a cable suspension in the arch area.
Inside there are V-shaped struts forming the earthquake X-bracing with tension diagonals and turnbuckles with tubular steel struts in the roof plane. The facade is braced by eccentrically connected struts in and out of its plane visible from the outside. Flexible details at the connection of the roof structure with the gable walls were developed to accommodate the extreme lateral movements under wind and especially under earthquake loads and to effectively separate roof and gable walls seismically.
The mezzanine is supported by columns made from steel I-sections and square hollow sections; the external walls consist partly of wood or metal stlid construction on a base of block masonry on concrete strip foundations. The steel detailing is functional and simple, the connections welded or bolted, and equipped with steel gusset plates.
General comments, links
Foundations
The foundations are conventional reinforced concrete strip foundations and ground slabs, with the steel structure and aluminium ribs bolted on directly.
Membrane
The translucent roof membrane is composed of a pre-tensioned PVC-coated polyester fabric on aluminium extrusion ribs with I-section and a groove to receive the membrane anchorage. The roof membrane is held at its edge by a boltrope running in an aluminium edge profile and is tensioned from the other side by a square head bolt together with a tension nut. An aluminium cap protects against the weather. For the roof membrane the standard fabric was modified to satisfy the special requirements of thermal insulation and sound absorption. For this a 6mm-thick foam backing was glued onto the inside the roof membrane. The western reading room has a nylon chord fabric-to-wall connection with an insulation foam backing behind.
Construction and equipment
In the lower part the walls are clad with a curtain wall facade of corrugated GRP sheets on wood or metal stud wall construction, with an OSB panelling and facing brick masonry in the base and are glazed in the upper area of the end walls with polycarbonate glazing on metal ribs.
The building parts were joined by connecting passages furnished with easy chairs and through a service block with toilets and plant rooms.
The air conditioning is achieved with outside air-conditioning units, 21 heat pumps and a cooling tower connected with the heating and cooling system of the University. All ductwork is exposed and partially serves as wall infill. The interior is protected against fire by a sprinkler system. Natural lighting is achieved through transparent plastic sheet roof lights and through glazed gable walls. The glazing consists of flexibly mounted polycarbonate sheets, to accommodate the movements of the building.
In general, available standard components and functional detailing were used, which, together with the exposed technical plant, result in a functional design.
[Soft Shells, Hans-Joachim Schock, p33, 34, 36-38]
Temporary Library at UCLA, Los Angeles, USA
Material of the cover
-
Cable-net/Fabric/Hybrid/Foil
Cable
-
Material Fabric/Foil
Polyester
-
Material coating
PVC
Main dimensions and form
-
Covered surface (m2)
3300
Duration of use
-
Temporary or permanent structure
Permanent
-
Convertible or mobile
Convertible
-
Design lifespan in years
00-05
Involved companies
-
Architects
Hodgetts & Fung Design
-
Engineers
Rubb Building Systems, Inc.
-
Contractors
Rubb Building Systems, Inc.
Editor
-
Editor
Marijke M. Mollaert



