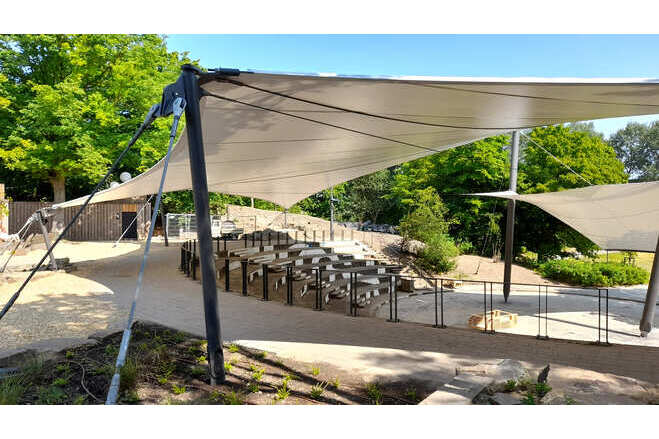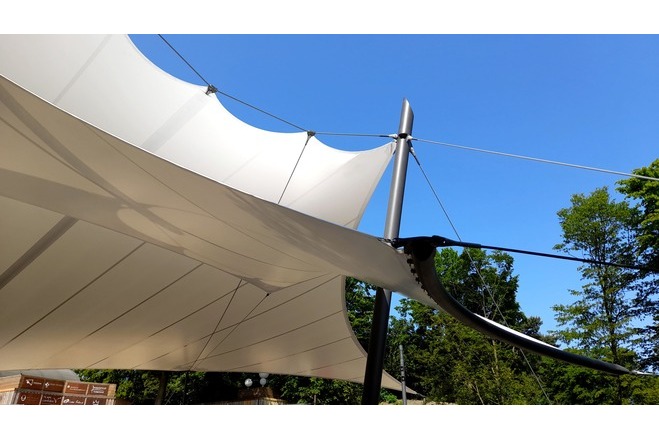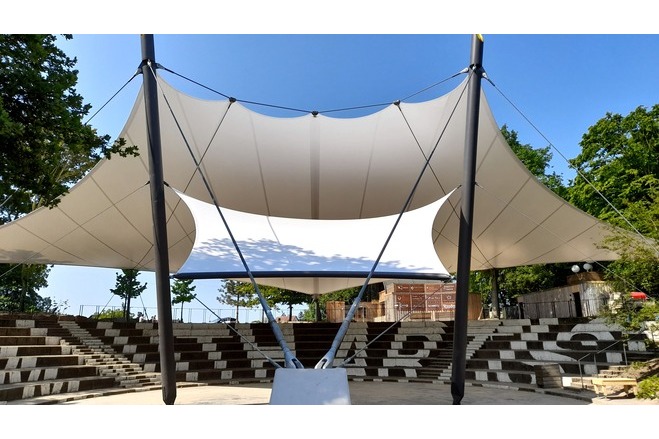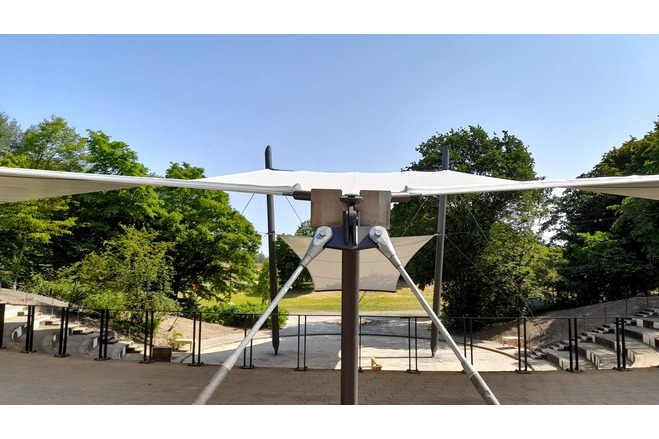Oude Marie event venue
General information
-
Home page
https://www.str-ucture.com/
-
Location address
Im Werth, 46282 Dorsten
-
Location country
Germany
-
Year of construction
2023
-
Name of the client/building owner
City of Dorsten
-
Function of building
Entertainment & recreation
-
Degree of enclosure
Open structure
-
Climatic zone
Temperate - cold winters and mild summers
-
Number of layers
mono-layer
-
Primary function of the tensile structure
- Rain protection
Description
The OUDE MARIE event venue, embedded in the recently upgraded Bürger- und Freizeitpark Maria Lindenhof between the Lippe River and the Wesel-Datteln Canal, serves as a historic and cultural site in Dorsten. To ensure the continuity of live events, which were often canceled due to adverse weather conditions, a new textile canopy was commissioned by a local foundation to Dr. Lars Meeß-Olsohn of leichtbaukunst. The goal was to create an attractive, lightweight roof that would support the venue's development as a vibrant cultural hub with beautifully designed terraces and a well-connected outdoor dining area.
The structural design required a complex interplay of architectural vision and engineering feasibility. The engineers at str.ucture GmbH optimized each stage of the development process, culminating in a dual-membrane structure—one for visitors and one for performers—that created a venue conducive to both entertainment and education. The project successfully transformed the space into an atmospheric setting aligned with the stage events.
The foundation posed significant challenges due to the heterogeneous soil composition, including fill material, peat layers, and debris from previous constructions. Micro-piles with diameters of 305mm and varying lengths were employed to secure the structure. The main structural elements included two primary masts (RO406.4x10mm) and five backstay masts (RO177.8x8mm), designed to blend seamlessly with the landscape. Budget constraints led to the removal of 1,5m light fixtures originally planned for the mast tops; instead, gold-coloured, capped mast tips were used, presenting a welcoming gesture to visitors.
The canopy utilized an unusually translucent white Type III ATLAS fabric from Sattler PRO-TEX, known for its excellent dirt resistance. The membrane featured a segmented edge that reduced cable forces and enabled the utilisation of edge belts. This design created a fan-like spread over the semi-circular seating area, contributing to the venue's cheerful appearance. Artificial lighting allowed the membrane to adapt to various artistic and atmospheric requirements, reflecting different sets and moods as desired by the artists.
The project's success is evident from the enthusiastic reception by park visitors and the large number of events hosted, with attendance reaching up to 1.000 guests. The combination of innovative design and practical engineering has transformed OUDE MARIE into a leading event venue, demonstrating the potential of lightweight structures to enhance cultural sites by addressing both aesthetic and functional needs.
Description of the environmental conditions
Material of the cover
-
Cable-net/Fabric/Hybrid/Foil
Fabric
-
Type (code)
ATLAS Type III
Main dimensions and form
-
Covered surface (m2)
670
Duration of use
-
Temporary or permanent structure
Permanent
Involved companies
-
Architects
leichtbaukunst, Dr. Lars Meeß-Olsohn
-
Engineers
str.ucture GmbH
-
Contractors
Textil Bau GmbH
-
Suppliers
Sattler PRO-TEX GmbH
Editor
-
Editor
Evi Corne





